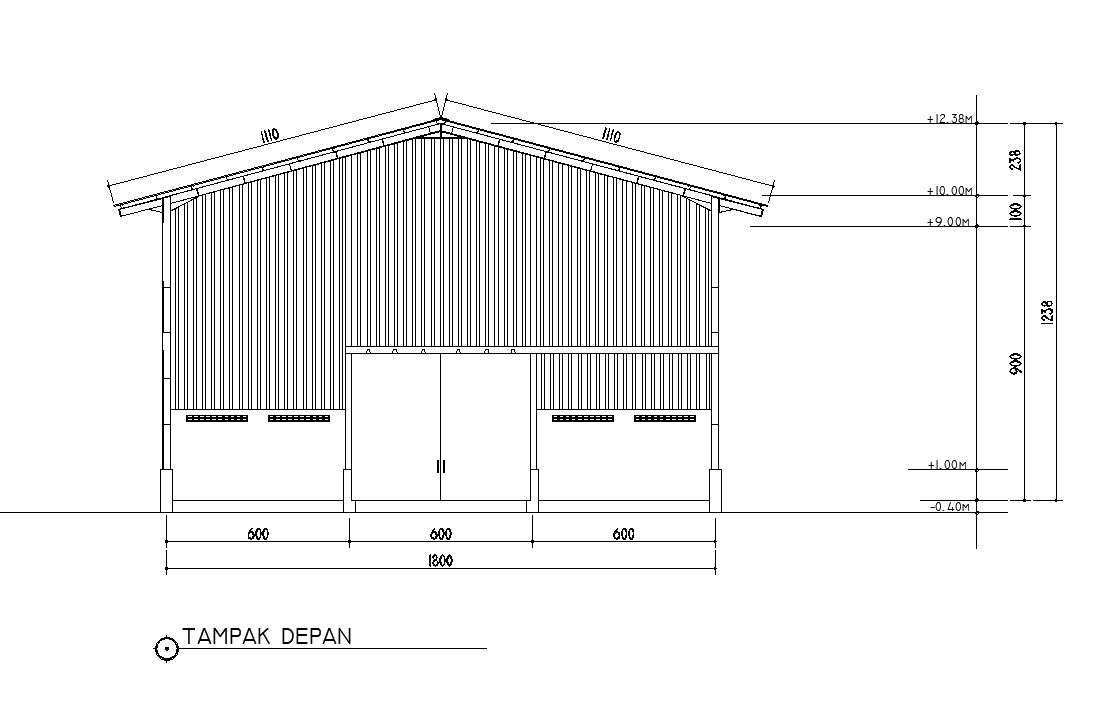
This architectural drawing is the Front elevation of the factory in detail AutoCAD 2D drawing, CAD file, and dwg file. The side of the home that houses the front door, windows, or porch is referred to as the front elevation. This side of the home might have a front yard or it might be the side that faces the street. The entry elevation is another name for this. For more details and information download the .dwg file. Thank you for visiting our website cadbull.com.