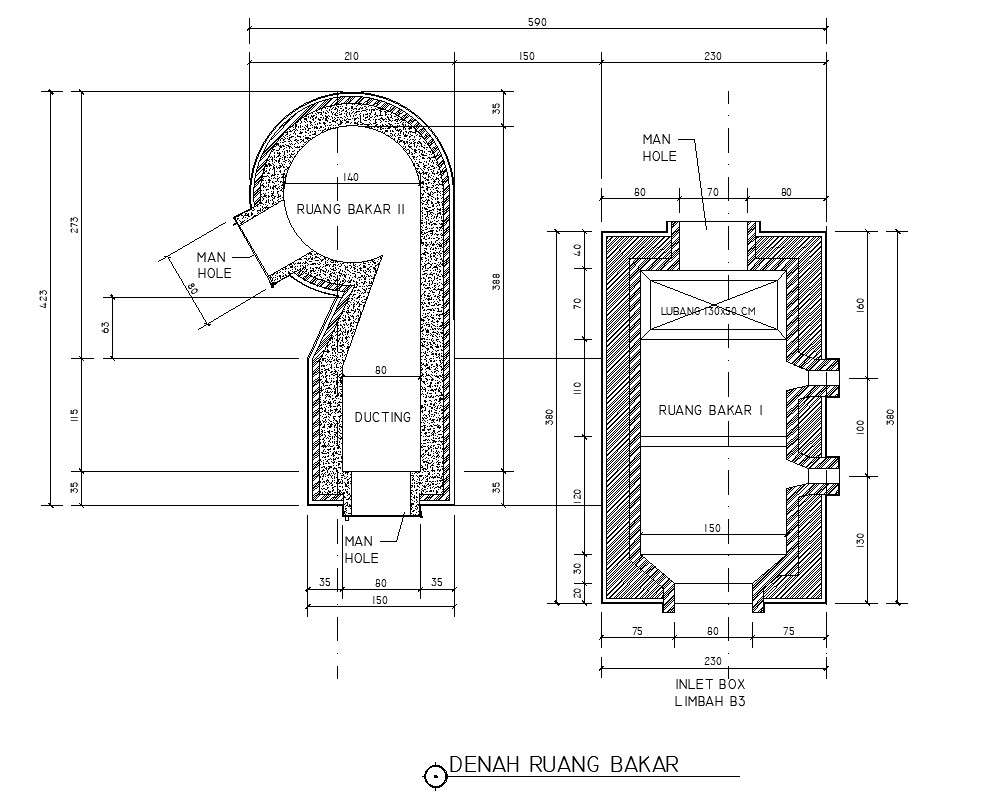
This architectural drawing is a Combustion chamber plan with dimensions and details in AutoCAD 2D drawing, CAD file, and dwg file. A Combustion Chamber is the space within the Cylinder where the fuel/air mixture is ignited. The mixture is combusted and propelled out of the Combustion Chamber in the form of energy when the Piston compresses the fuel/air combination and makes contact with the Spark Plug. For more details and information download the drawing file. Thank you for visiting our website cadbull.com.