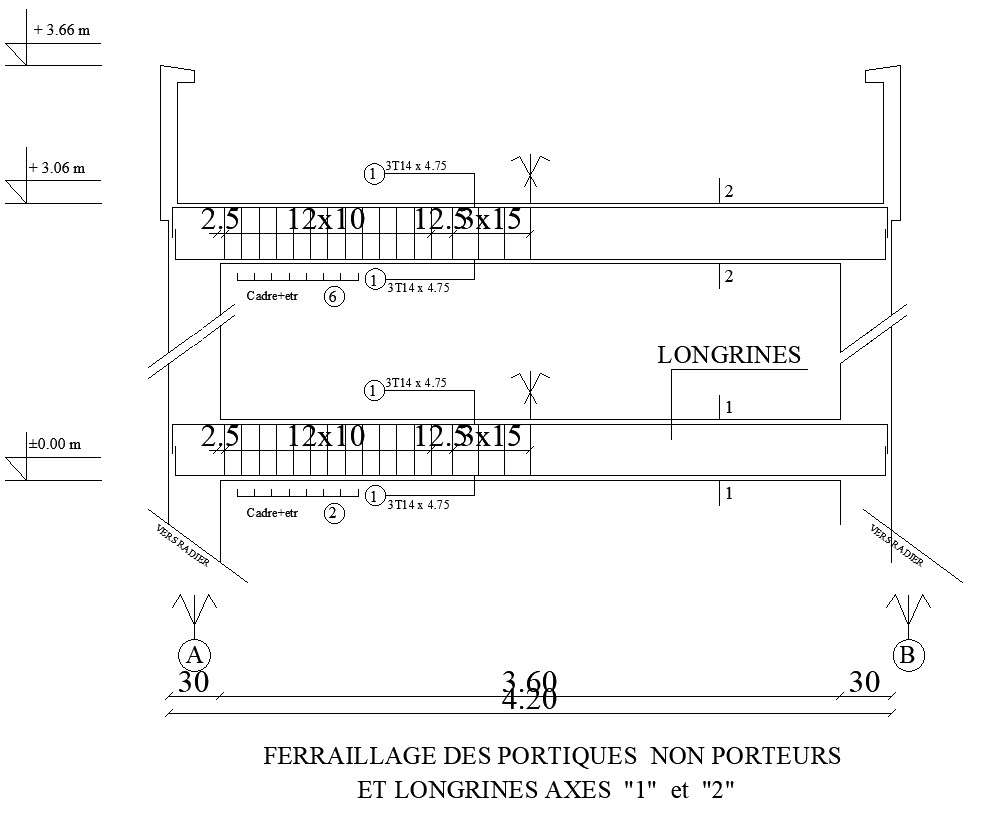
This architectural drawing is Reinforcement details of non-bearing structures in AutoCAD 2D drawing, CAD file. A wall that does not support any weight beyond its own is said to be non-load bearing because it does not receive any gravity loads from the structure. A non-load-bearing wall that divides any interior space is called a partition wall. For more details and information download the drawing file. Thank you for visiting our website cadbull.com.