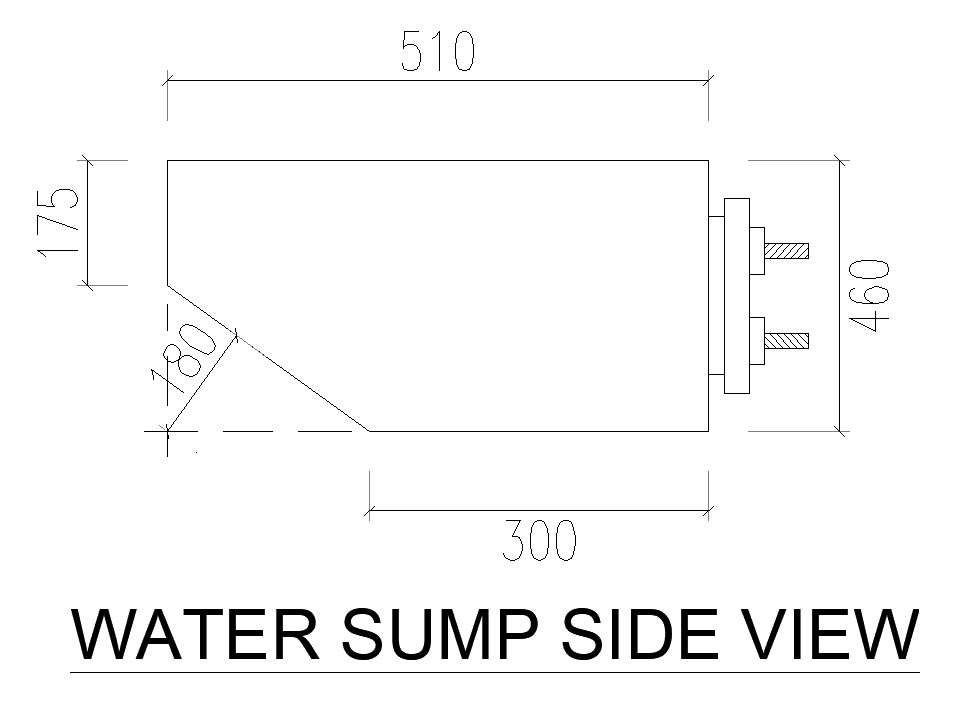2D design of water sump side view in AutoCAD drawing, CAD file, dwg file
Description
This architectural drawing is the 2D design of a water sump side view in AutoCAD drawing, CAD file, and dwg file. A sump is a low place that gathers liquids that are frequently unpleasant, such as water or chemicals. A sump is also an infiltration basin that is used to regulate surface runoff and recharge subsurface aquifers. A sump is also a location in a cave where a subterranean flow of water exits the cave and flows into the earth. For more details and information download the drawing file. Thank you for visiting our website cadbull.com.
File Type:
DWG
Category::
Mechanical and Machinery
Sub Category::
Factory Machinery
type:

