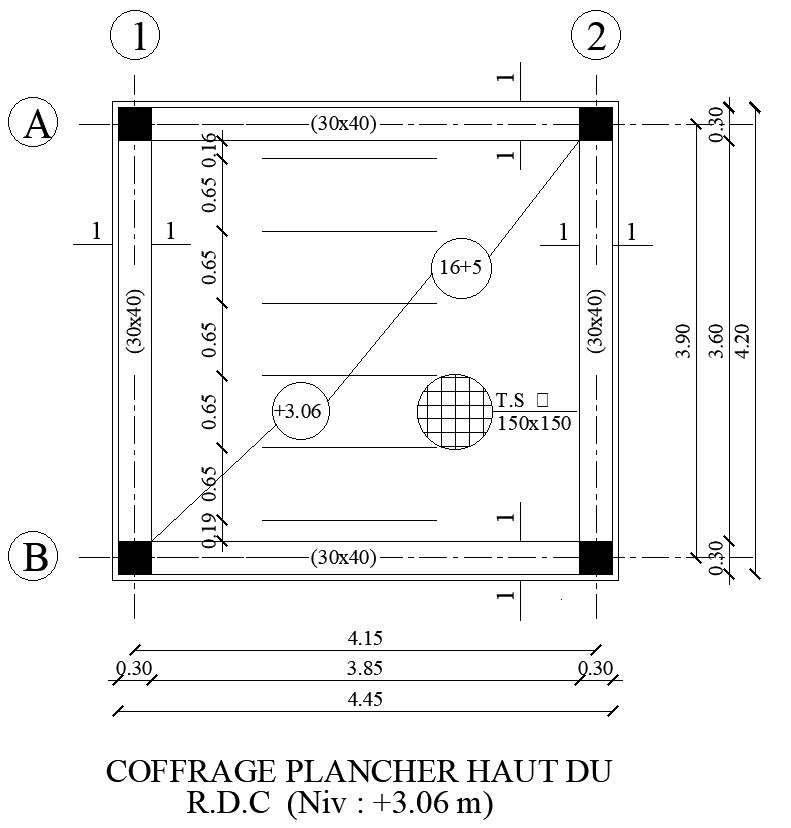
This architectural drawing is Top floor formwork details in AutoCAD 2D drawing, CAD file, and dwg file. Using formwork, new concrete is poured and compacted into a mould or open box. As long as the reinforced concrete hasn't reached the necessary strength, formwork is there to safely support it. A form is either a permanent mould or a transient structure. For more details and information download the drawing file. Thank you for visiting our website cadbull.com.