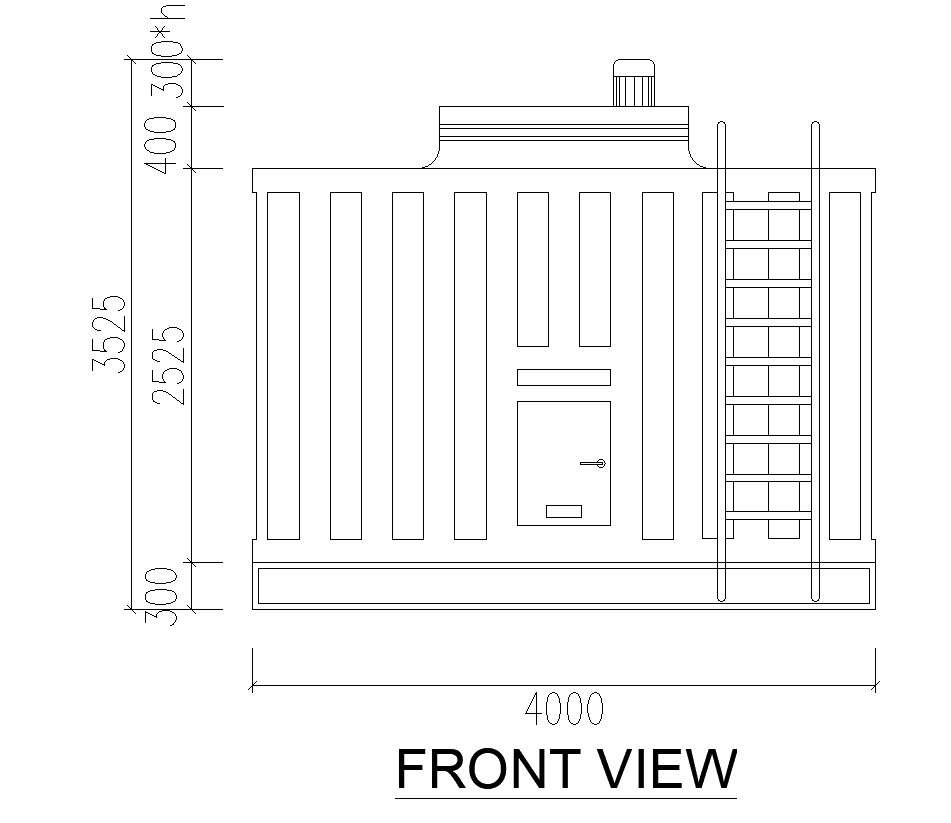Front Side view of water sump factory in AutoCAD 2D drawing, CAD file, dwg file
Description
This architectural drawing is Front Side view of the water sump factory in AutoCAD 2D drawing, CAD file, and dwg file. A sump is a low compartment that gathers frequently undesired substances such as water or chemicals. A sump can also be an infiltration basin used to regulate surface runoff water and recharge subsurface aquifers. The sump can also refer to a section of a cave where a subterranean flow of water exits the cave into the earth. For more details and information download the drawing file.

