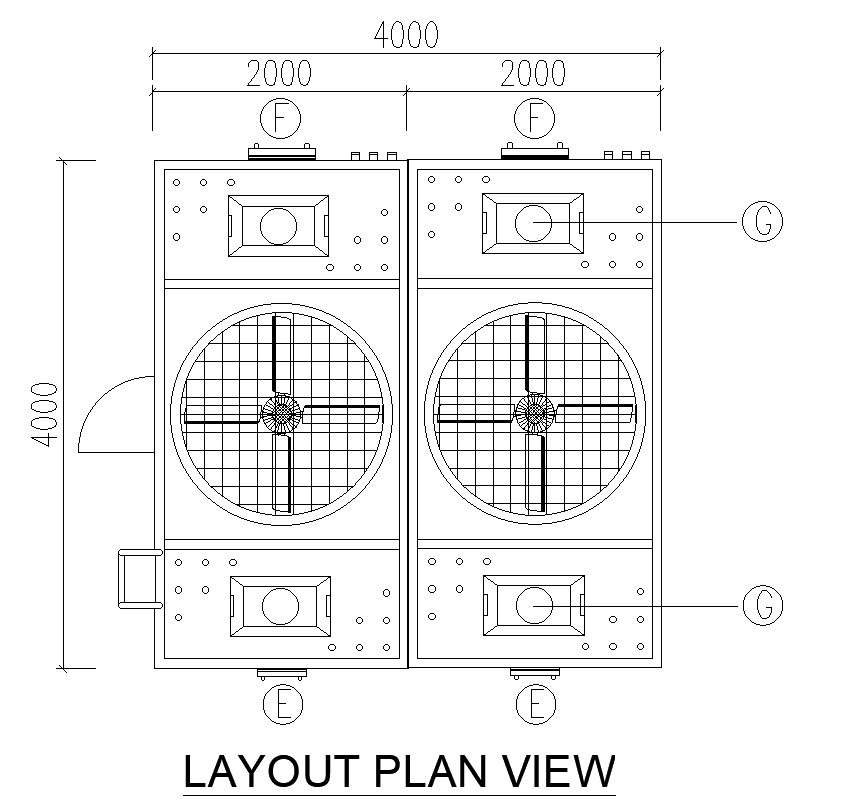
This architectural drawing is a Layout plan of the water sump in detail AutoCAD 2D drawing, dwg file, CAD file. A sump is a low place that gathers liquids that are frequently unpleasant, such as water or chemicals. A sump can also be an infiltration basin for managing surface runoff and replenishing subsurface aquifers. A sump is also a location in a cave where a subterranean flow of water exits the cave and into the earth. For more details and information download the drawing file.