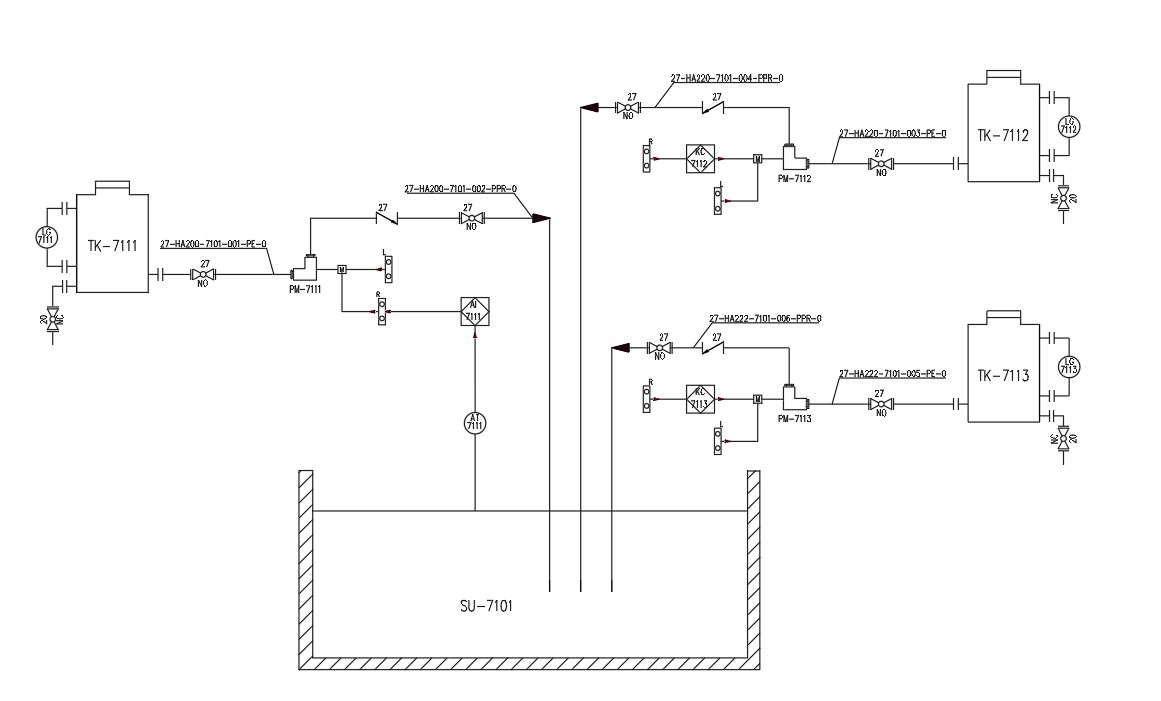
This architectural drawing is PIPING AND INSTRUMENT DIAGRAM in AutoCAD 2D drawing, dwg file, and CAD file. The definition of a piping and instrumentation diagram (P&ID) is as follows: a diagram illustrating how the instruments used to control the process are connected to the machinery utilized in the process. To create drawings of processes in the process industry, a common set of symbols is employed. For more details and information download the drawing file. Thank you for visiting our website cadbull.com.