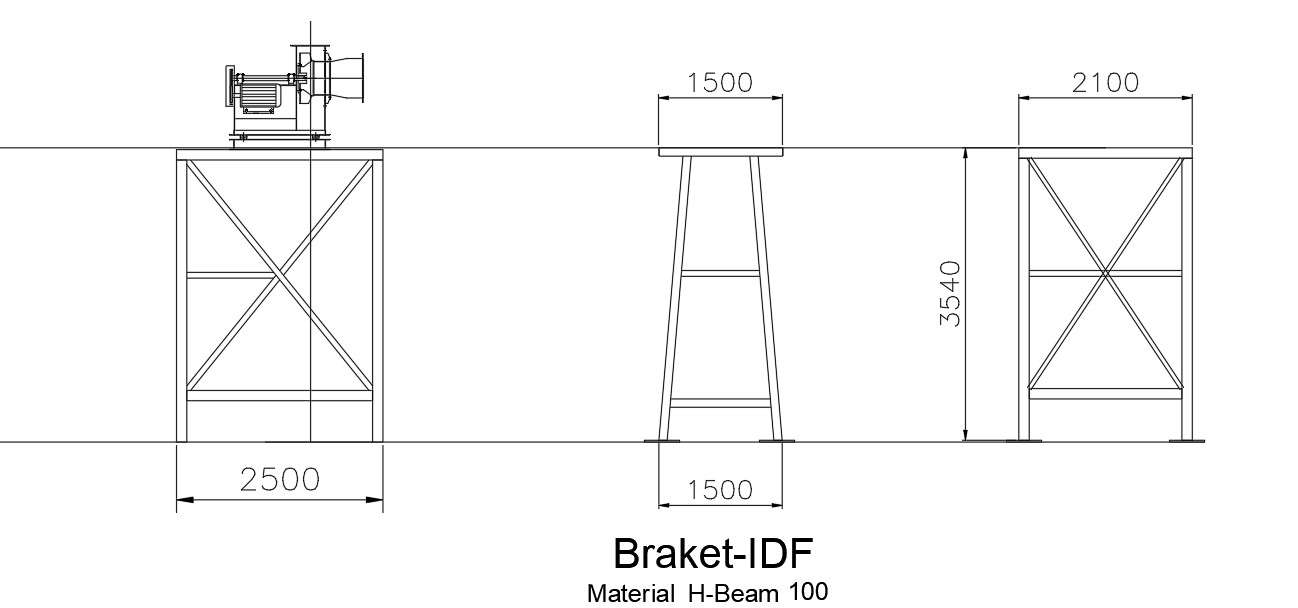
This architectural drawing is H beam details in AutoCAD 2D drawing, dwg file, CAD file. H Beams are frequently employed in the construction of bridges, big trailers, and buildings, among other things. H beams are able to support heavier weights than I beams because of their somewhat different cross-section form, thicker central web, and broader flanges. For more details and information download the drawing file. Thank you for visiting our website cadbull.com.