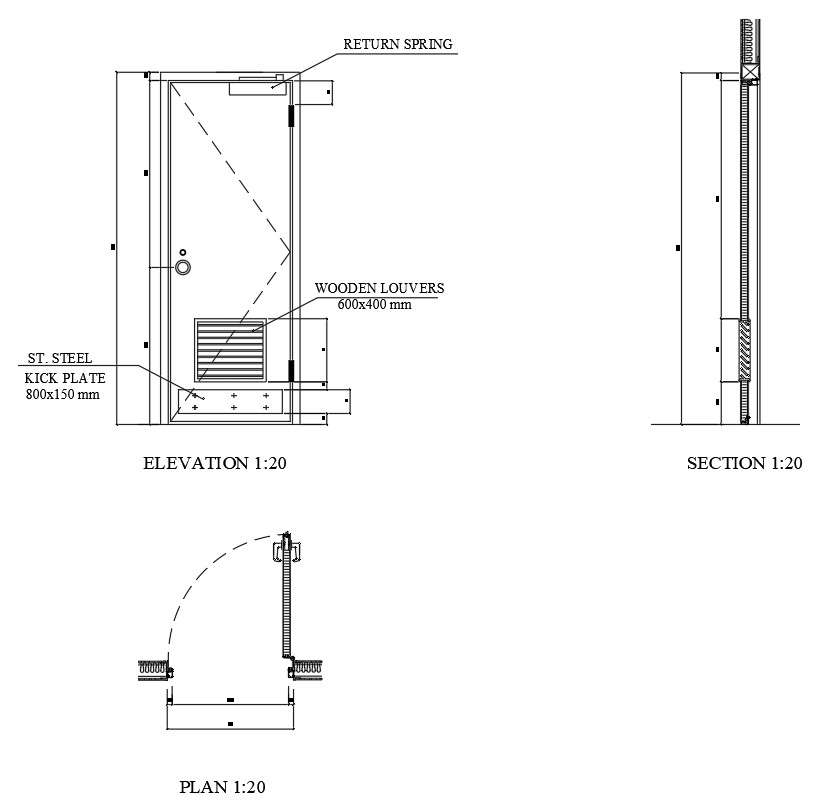
This Arc hitectural Drawing is AutoCAD 2d drawing of Wooden louvers on door details in AutoCAD, Dwg file. Louver doors are interior doors that are often used as bifold doors on small closets or as statement sliding doors that create privacy between a bedroom and a bathroom. Louvers are the horizontal slats that cover the entire door or a portion of the door.