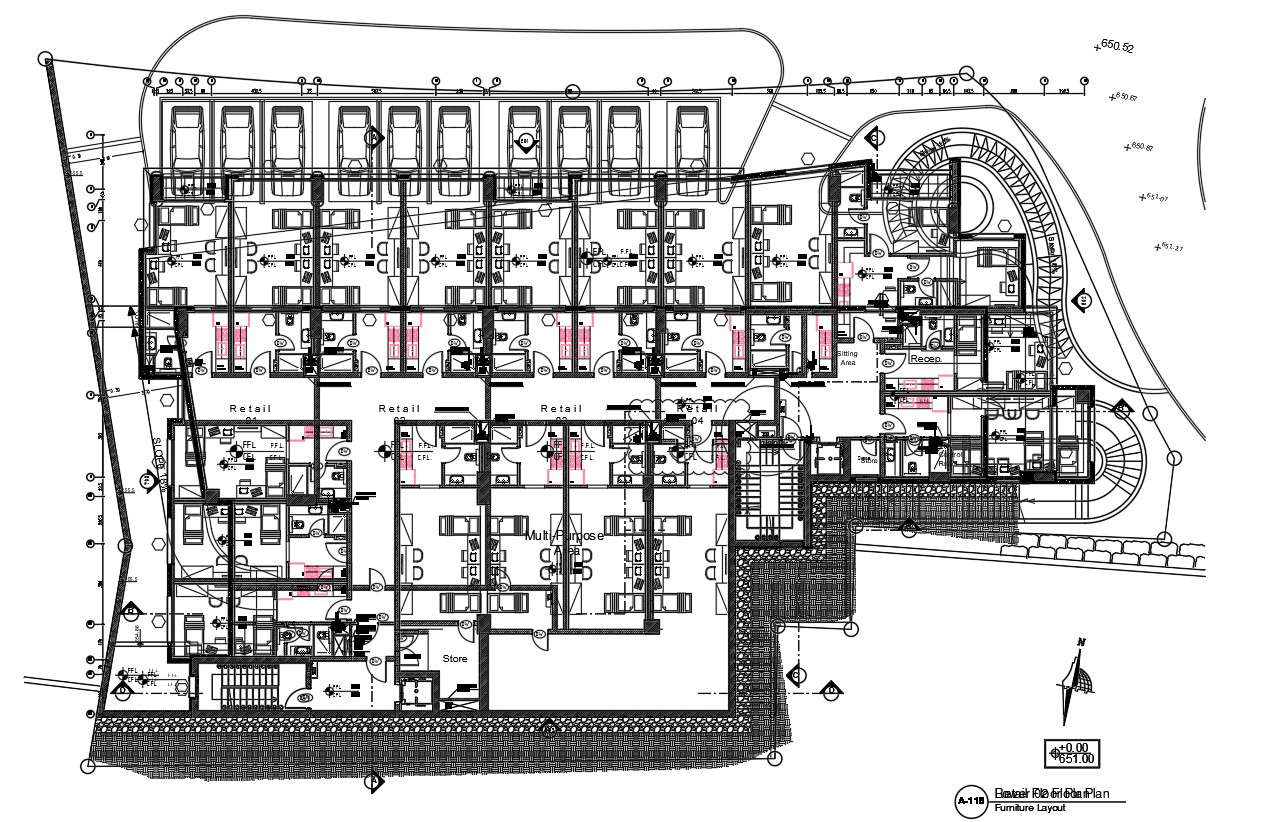Retail Floor Plan and furniture layout in AutoCAD, dwg file.
Description
This Architectural Drawing is AutoCAD 2d drawing of Retail Floor Plan and furniture layout in AutoCAD, dwg file. The diagonal store layout gives customers better visibility of the items on each shelf and can provide a more open feel to the store. This is an effective layout for stores that can have a lot of foot traffic, as it's an efficient use of space.


