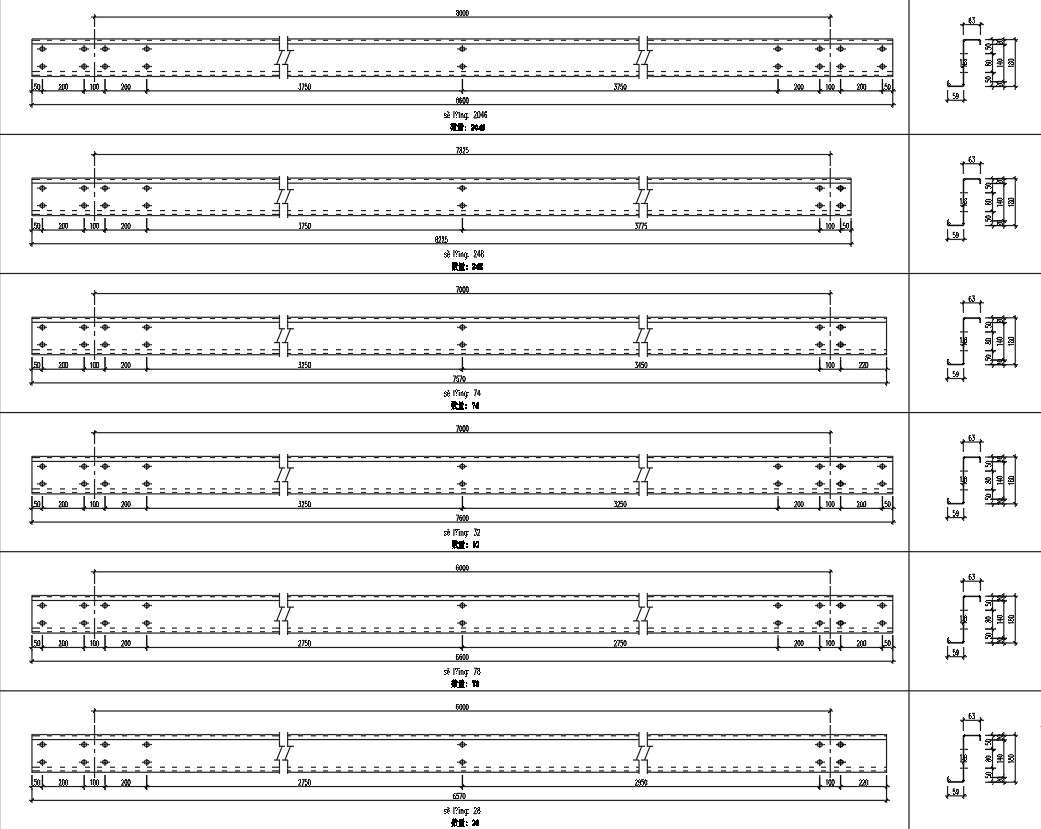structure Framing plan details in AutoCAD, dwg file.
Description
This Architectural Drawing is AutoCAD 2d drawing of structure Framing plan details in AutoCAD, dwg file. Structural framing is one of the most important aspects of a building. The purpose is to ensure that your home is strong enough to hold all the weight being put on the walls, roof, etc. Framing plans begin at the time of design and engineering during the development stage.


