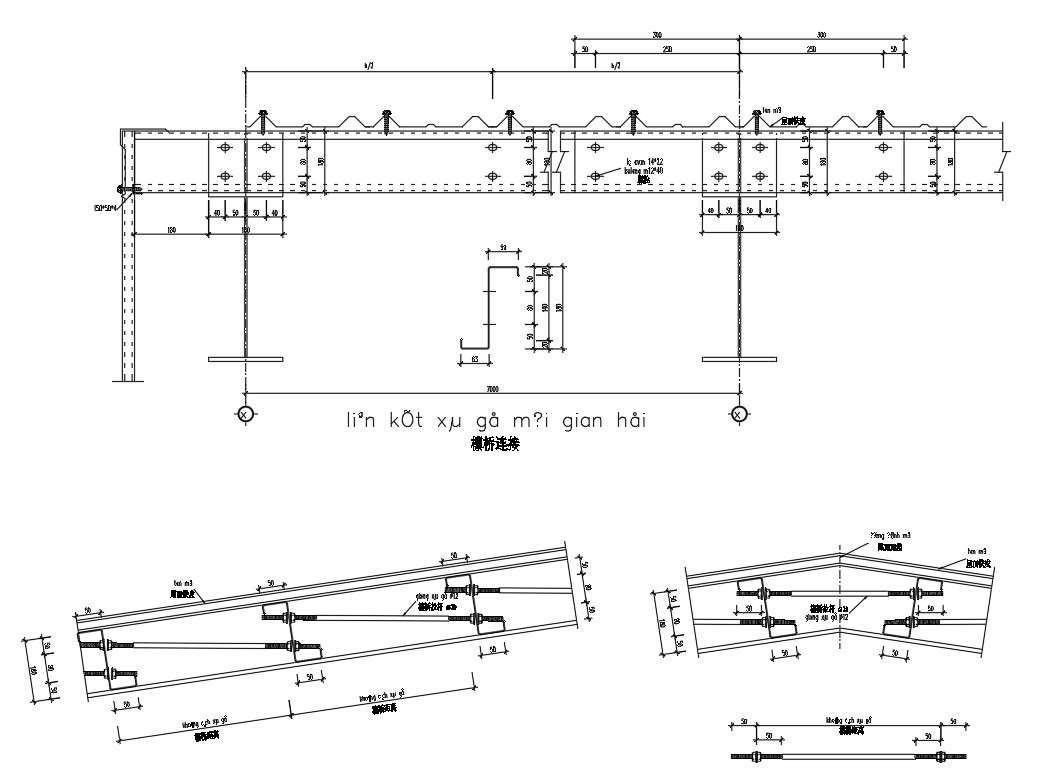purlin bridge rod details in AutoCAD, dwg file.
Description
THis Architectural Drawing is AutoCAD 2dd rawing of purlin bridge rod details in AutoCAD, dwg file. A purlin (or historically purline, purloyne, purling, perling) is a longitudinal, horizontal, structural member in a roof. In traditional timber framing there are three basic types of purlin: purlin plate, principal purlin, and common purlin.


