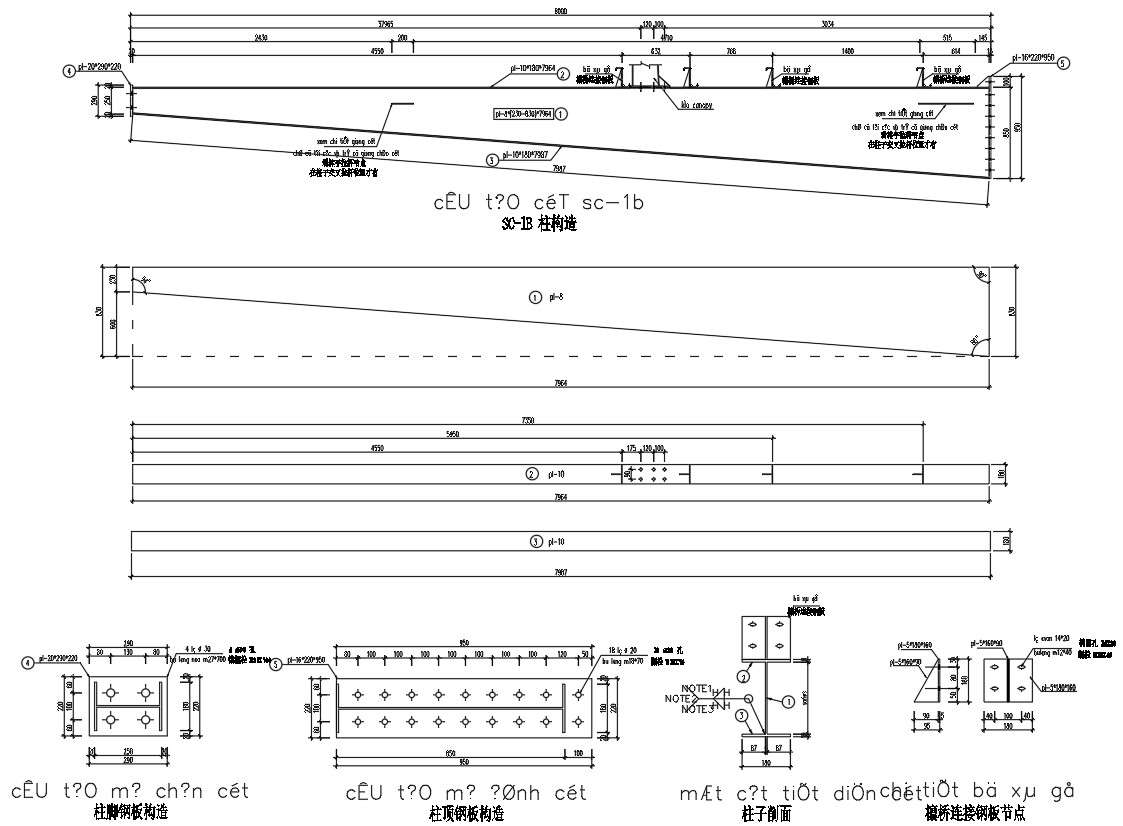roof beams Details in AutoCAD, dwg file.

Description
THis Architectural Drawing is AutoCAD 2d drawing of roof beams Details in AutoCAD, dwg file. A roof beam is the primary load-bearing element in your roof. It provides support to the roof or floor above, and strengthens your walls, keeping them securely in place to prevent them from spreading out or leaning in.
File Type:
DWG
Category::
Details
Sub Category::
Construction Details
type:
Gold

