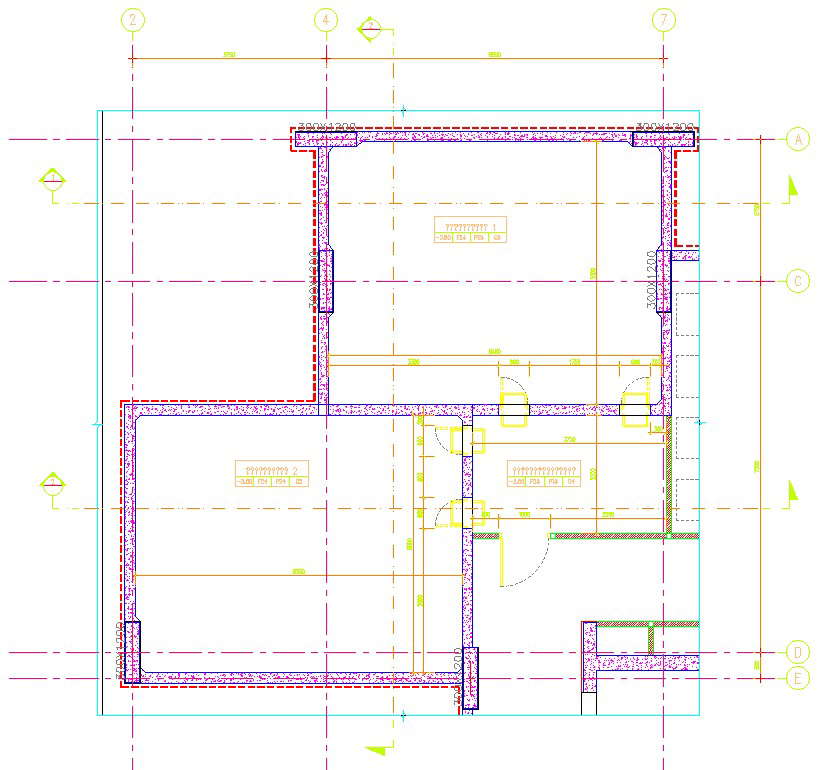
This Architectural Drawing is AutoCAD 2d drawing of Structure planning of walls in AutoCAD, dwg file. A structural or load-bearing wall is a wall that carries a significant portion of the weight of the building's structure, from the roof and the upper floors down to the foundations. These walls keep your house standing, and careless removal of them would lead to severe structural damage, even collapse.