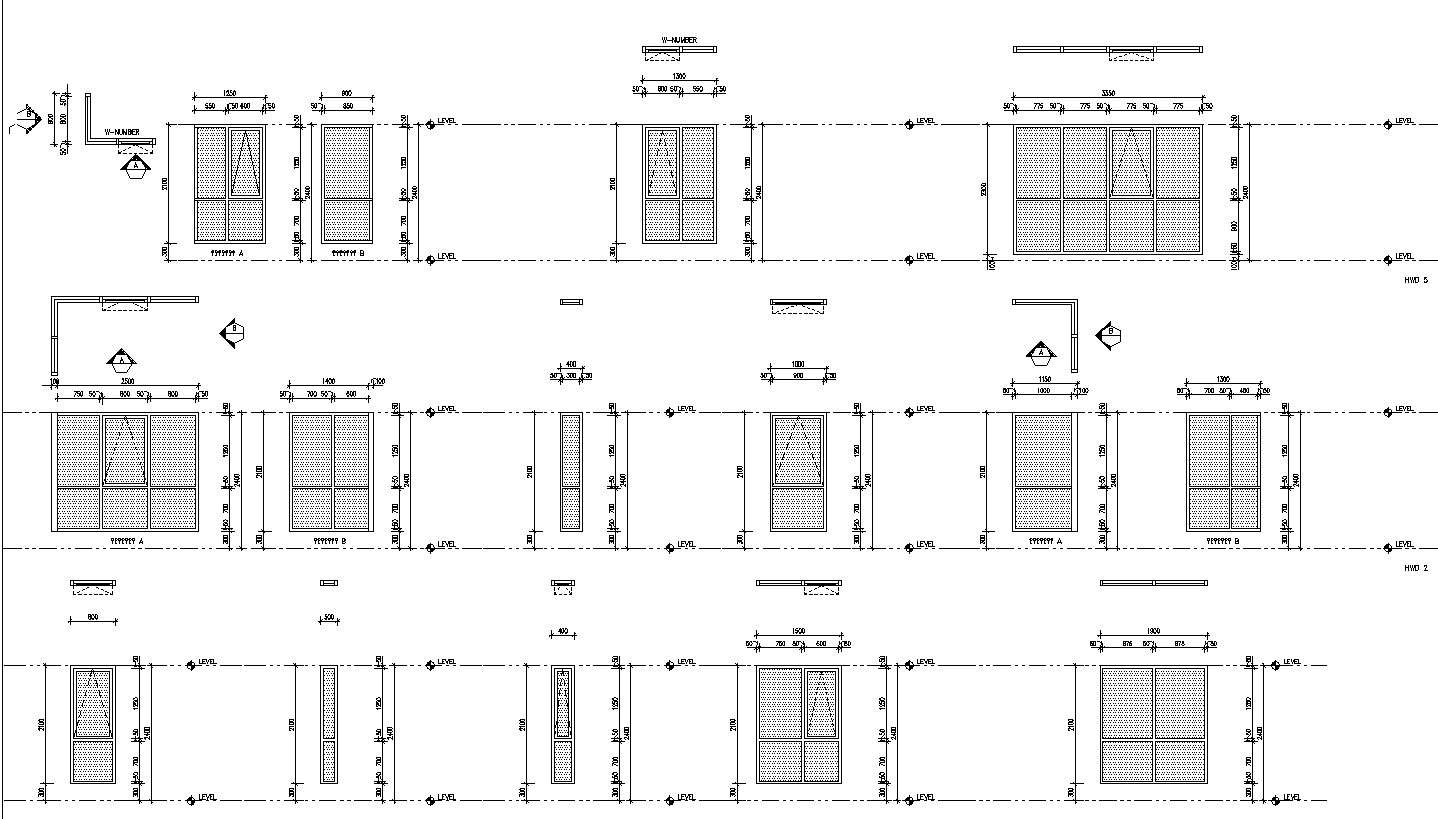
This Architectural Drawing is AutoCAD 2d drawing of Window internal and external framing details in AutoCAD, dwg file. Most windows have two main components, the frame and the sash. The frame is the outermost area, or casing of the window, and inside it are the sash and the glass. The sash is the area inside the frame, the part that holds the glass.