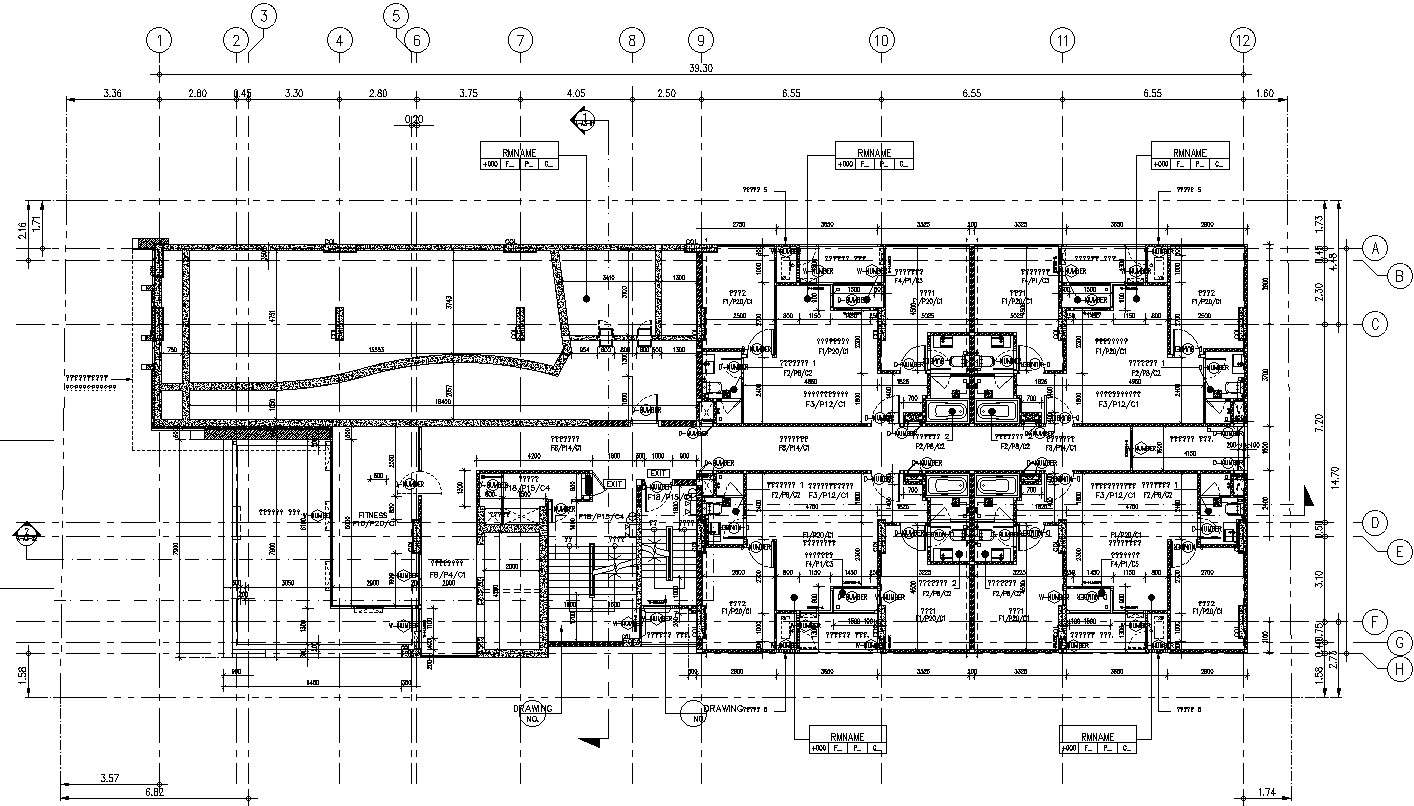
This Architectural Drawing is AutoCAD 2d drawing of Apartment roof plan in AutoCAD, dwg file. A flat roof is a roof which is almost level in contrast to the many types of sloped roofs. The slope of a roof is properly known as its pitch and flat roofs have up to approximately 10°. Flat roofs are an ancient form mostly used in arid climates and allow the roof space to be used as a living space or a living roof.