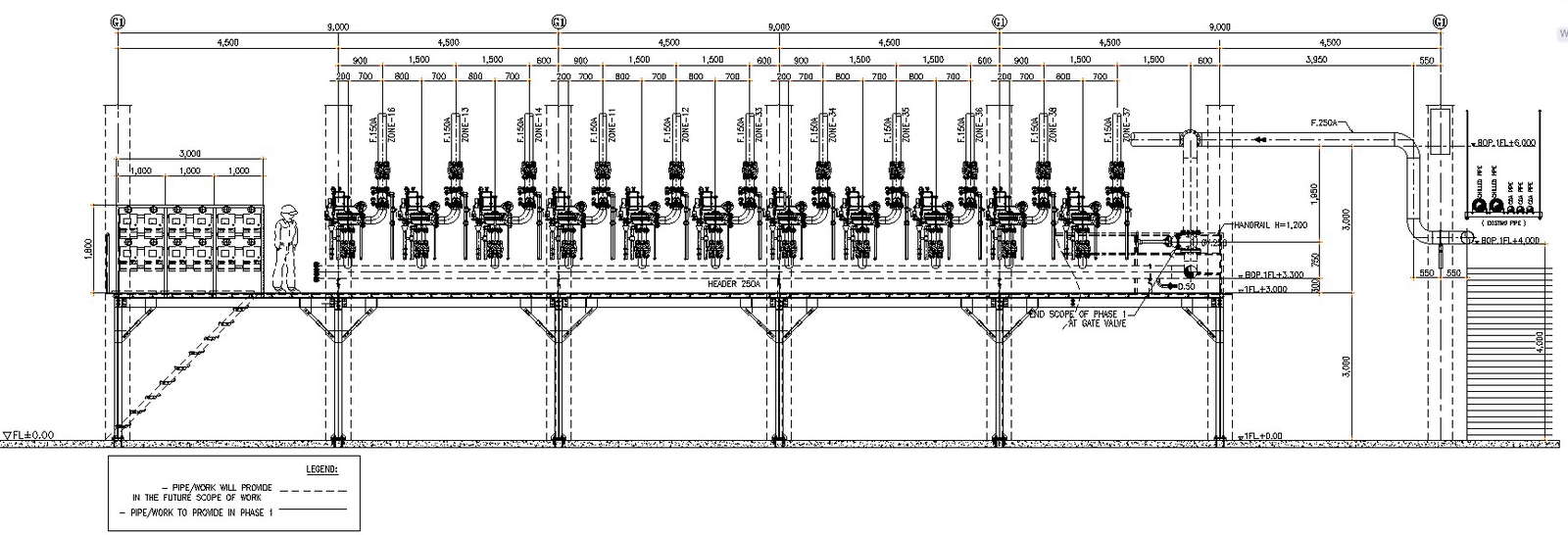
This Architectural Drawing is AutoCAD 2d drawing of Factory Machine set up layout in AutoCAD, dwg file. Factory design and layout dictate how you arrange the machines and equipment within a factory. It also entails the structural planning of departments within the factory site, the positioning of devices within the departments, and the layout of individual workstations.