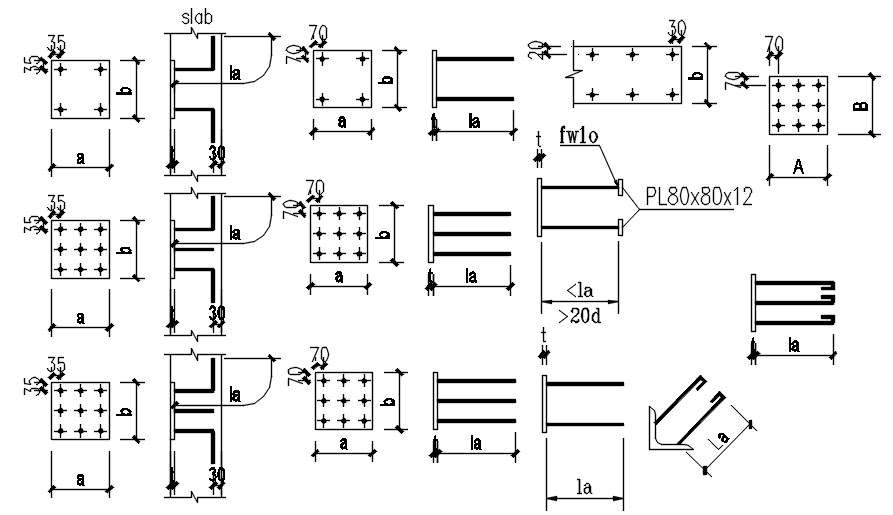
This architectural drawing is Detail drawing of an embedded steel plate in AutoCAD 2D design, dwg file, and CAD file. Concrete constructions are fastened to steel framework using steel embed plates. They are the ideal solution to join steel to concrete and are also known as Concrete Embeds. They are an essential part of the building industry. For more details and information download the drawing file. Thank you for visiting our website cadbull.com.