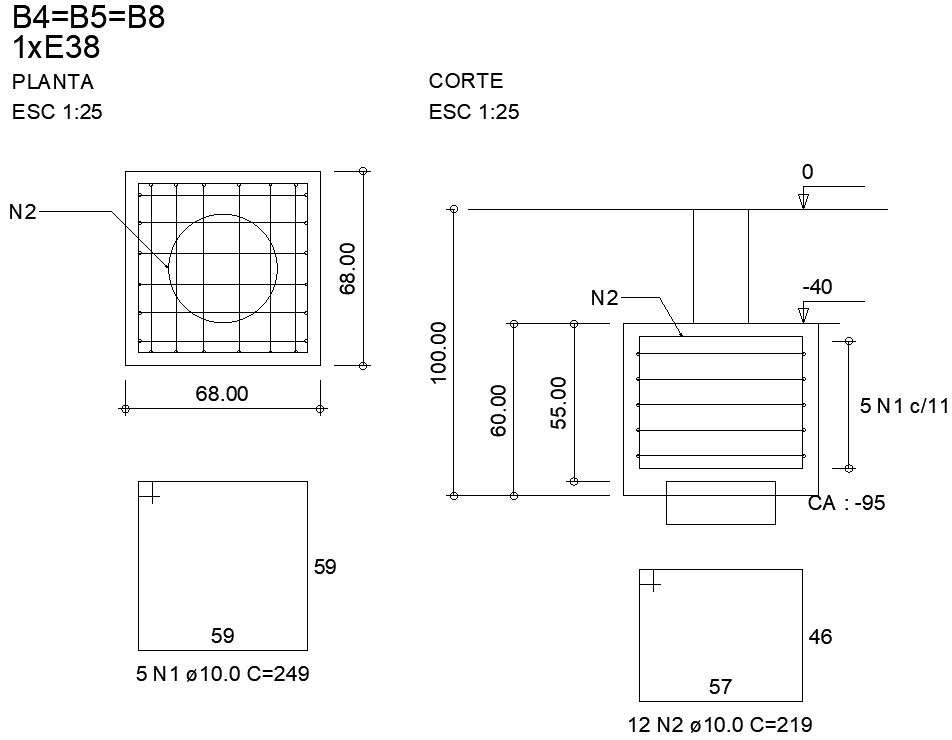Block frame details of stakes in AutoCAD, dwg file.
Description
This Architectural Drawing is AutoCAD 2d drawing of Block frame details of stakes in AutoCAD, dwg file. a strong stick or metal bar with a pointed end: The stakes are pushed or hammered into the ground and can be used for supporting a plant or forming part of a fence.


