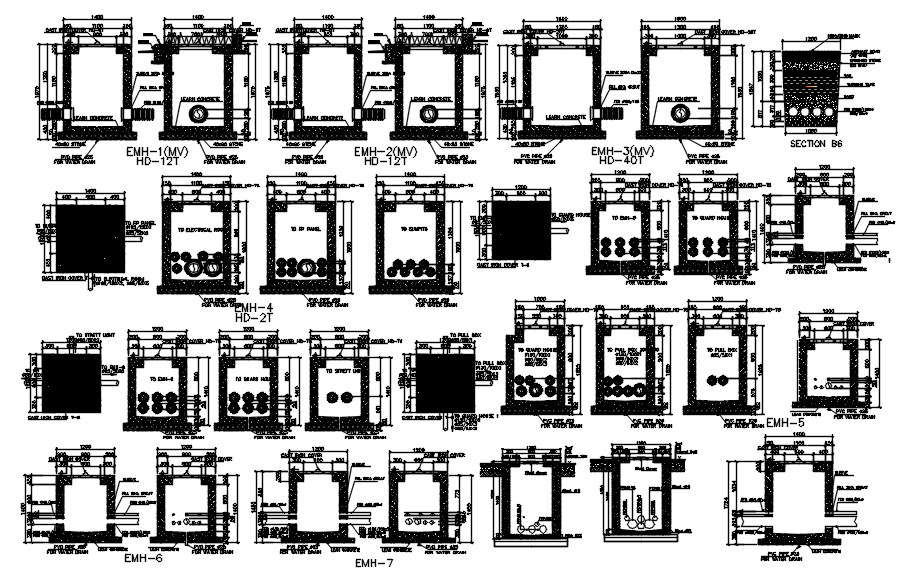Different design of electrical manhole structure in AutoCAD 2D drawing, dwg file, CAD file
Description
This architectural drawing is Different designs of electrical manhole structures in AutoCAD 2D drawing, dwg file, and CAD file. The cables are within the electrical manhole, which comes in a range of shapes including subterranean ductwork. The electrician can enter the chamber to do the required adjustments and investigations. This container is also known as a cable chamber or a labour chamber. For more details and information download the drawing file. Thank you for visiting our website cadbull.com.

