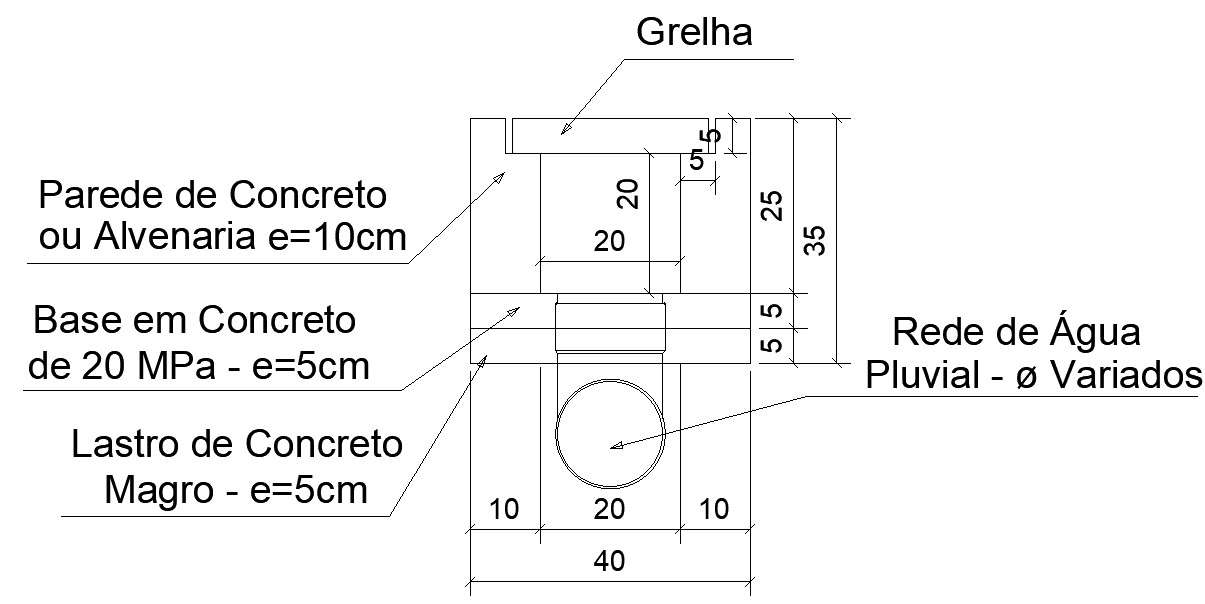
This Architectural Drawing is AutoCAD 2d drawing of DETAIL OF SEWER INSPECTION BOXES in AutoCAD, dwg file. An inspection chamber is smaller than a manhole and is necessary to maintain the sewer system (e.g. cleaning, flushing the system). It is normally installed at a junction where several pipes are connected or where small diameter pipes are connected to pipes with a bigger diameter.