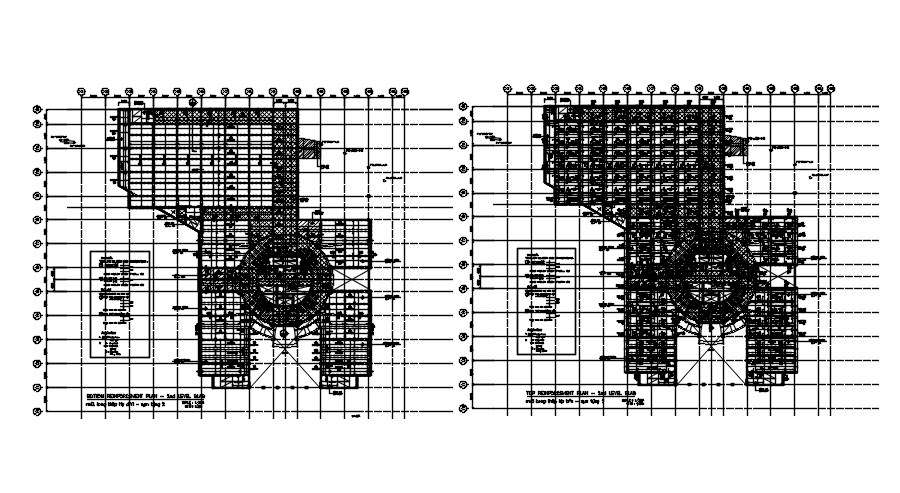
This architectural drawing is a Top and bottom reinforcement plan in detail AutoCAD, dwg, and CAD files. To prevent top reinforcement from giving, the area of the top reinforcement is made bigger than the area of the bottom reinforcement. The flexural strength of the beam during an earthquake is controlled by the bottom reinforcement's buckling in both positive and negative moment directions. For more details and information download the drawing file. Thank you for visiting our website cadbull.com.