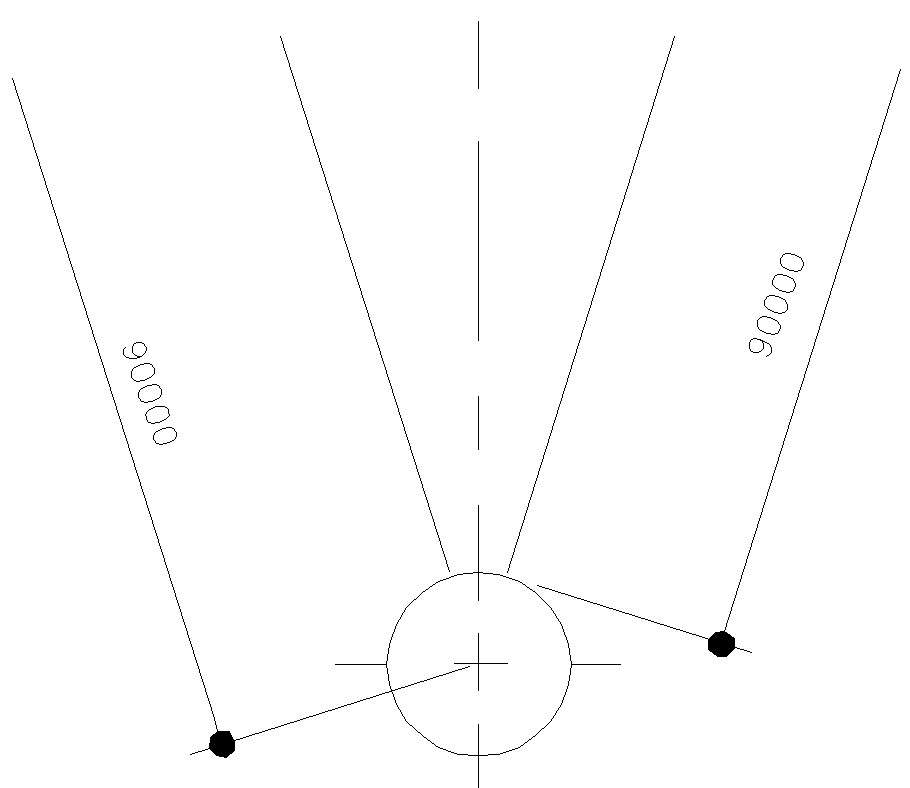Ceiling light placement details in AutoCAD, dwg file.
Description
This Architectural Drawing is AutoCAD 2d drawing of Ceiling light placement details in AutoCAD, dwg file. Every manufacturer will provide a maximum spacing criterion for their lights. For example, for a 6-inch light, typically, the number is 1.5, which should be multiplied by the ceiling height. So, if your ceiling is 8 feet tall, multiplied by 1.5, the maximum space between each light should be 12 feet.


