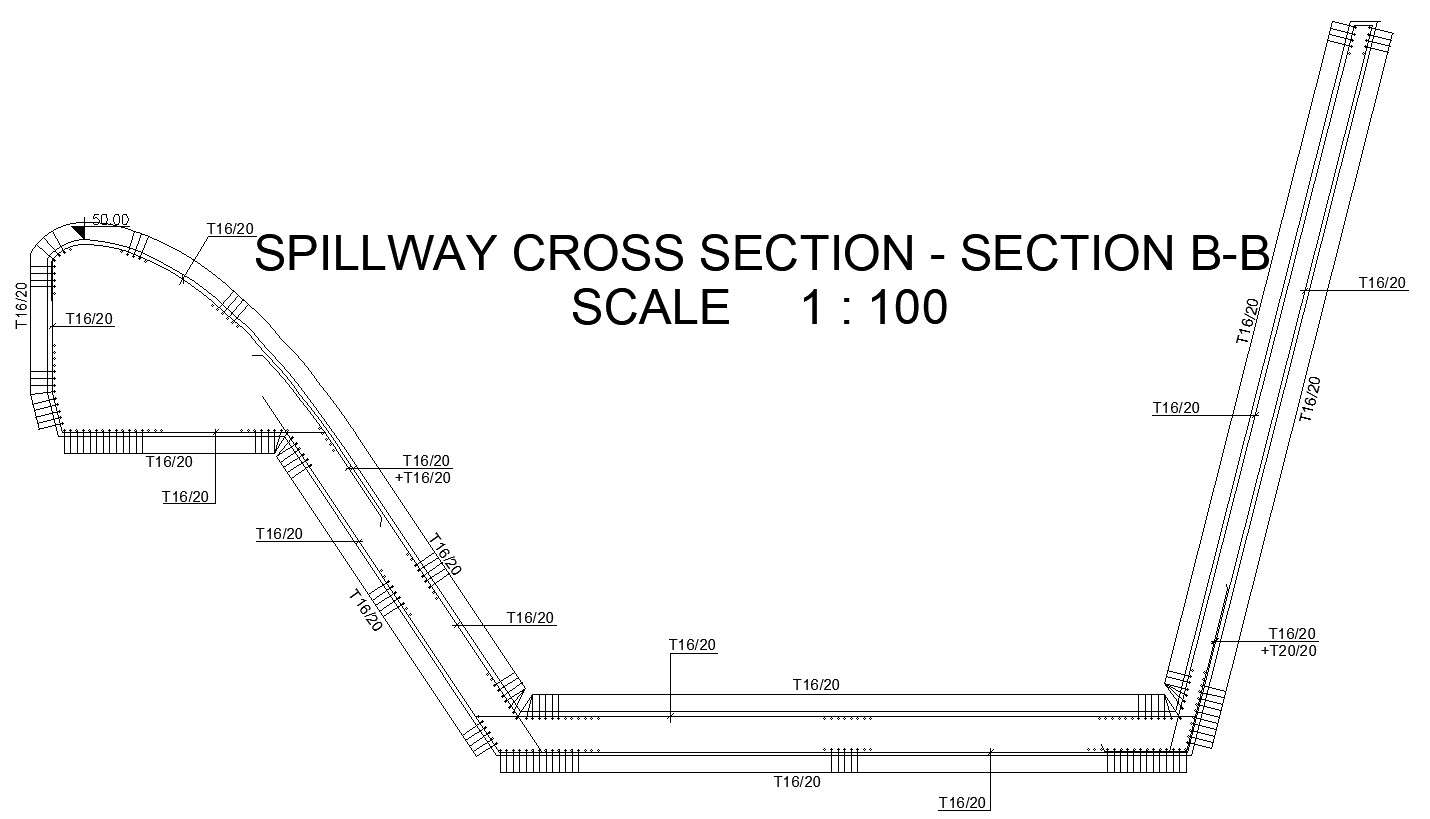
This Architectural Drawing is AutoCAD 2dd rawing of Cross section of spillway details in AutoCAD, dwg file. Spillways are structures that either form part of a dam, or are found just beside one. They are used, when a reservoir is full, to pass floodwater safely, and in a controlled way, over a dam, around it or through it.