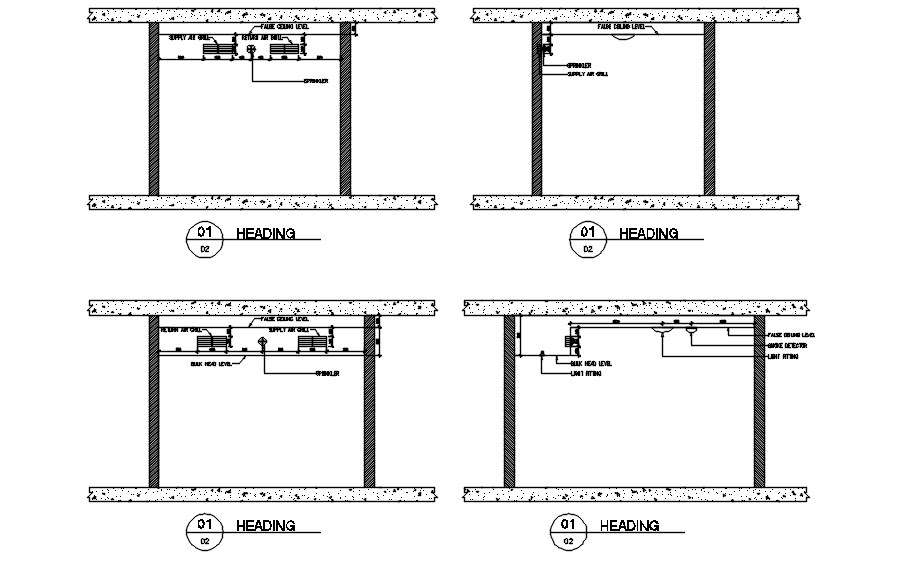
This architectural drawing is Ducting of a multistorey building in detail AutoCAD drawing, dwg file, CAD file. An air conditioning unit and the ducting needed to be replaced. Ducting is a network of tubes or pipes that transports air, gas, liquid, or wires, notably in and out of buildings. For more information and details download the drawing file. Thank you for visiting our website cadbull.com.