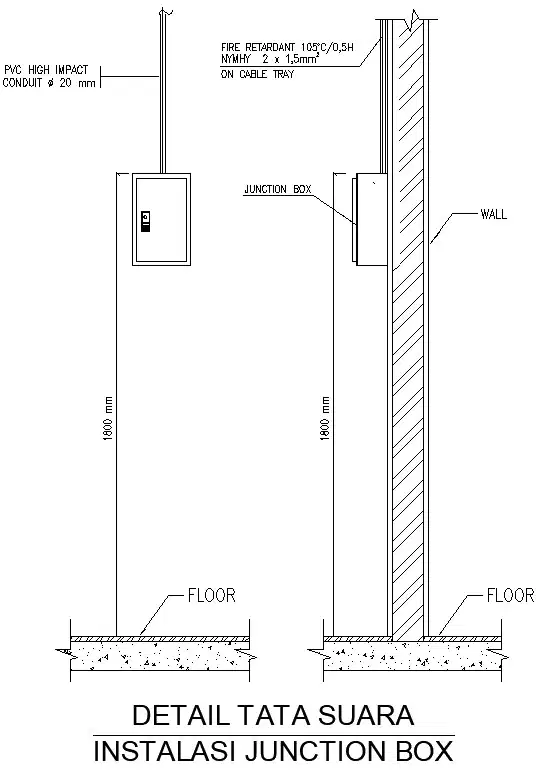
This Architectural Drawing is AutoCAD 2d drawing of JUNCTION BOX INSTALLATION DETAILS cad blocks in AutoCAD, dwg file. Junction boxes are attached to the wall framing at the surface of the drywall with their solid (hole-free) covers exposed. A junction box can also be mounted on an exterior wall, with a waterproof cover to keep the connections dry. Wherever a junction box is located, its cover must remain accessible.