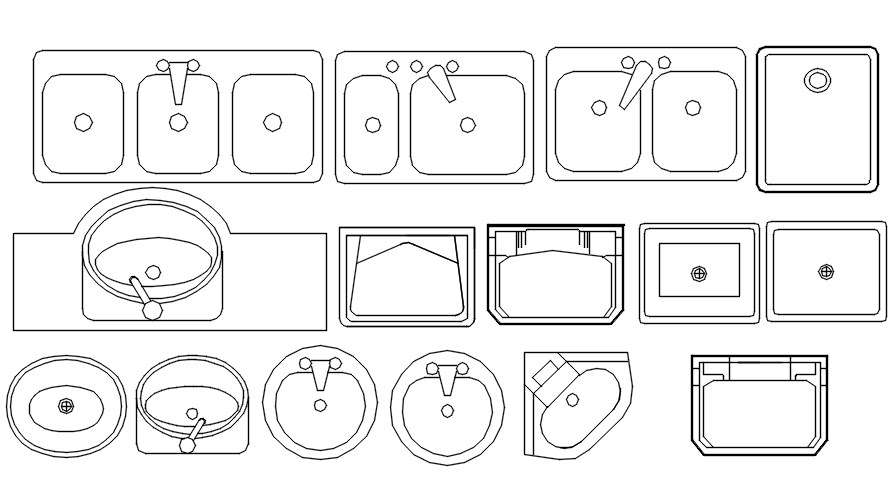
This Architectural Drawing is AutoCAD 2d drawing of Kitchen and bathroom sink 2d cad blocks in AutoCAD, dwg file. Both kitchen and bath sinks operate very similarly; the main difference is that kitchen sinks are designed to be hooked up to more fixtures than a faucet, such as a water filter, a garbage disposal, and a dishwasher. Most bathroom sinks just have a faucet and a drain.