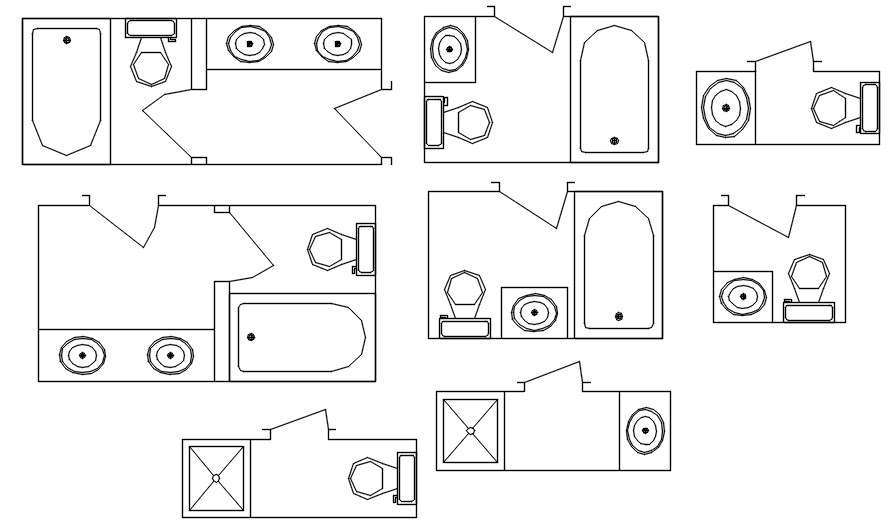
This Architectural Drawing is AutoCAD 2d drawing of 2d plan of bathroom layout cad blocks in AutoCAD, dwg file. A 3-way-bathroom displays the separation of toilet, shower/ bath, vanity in three separate areas/ rooms. When you walk in the bathroom you see the vanity first from there branches off the toilet behind a door and the shower with or without bath behind another door.