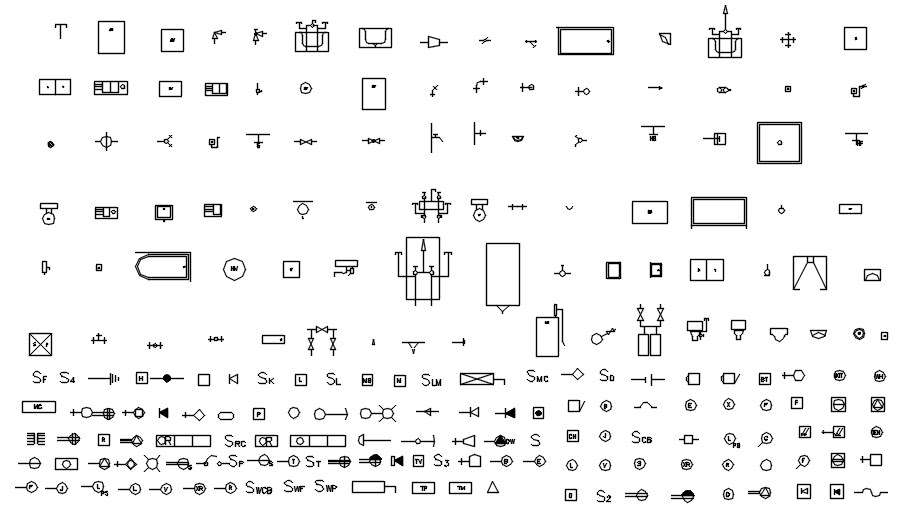
This Architectural Drawing is AutoCAD 2d drawing of Electrical drawing symbols cad blocks in AutoCAD, dwg file. Basic electrical and electronic graphical symbols called Schematic Symbols are commonly used within circuit diagrams, schematics and computer aided drawing packages to identify the position of individual components and elements within a circuit.