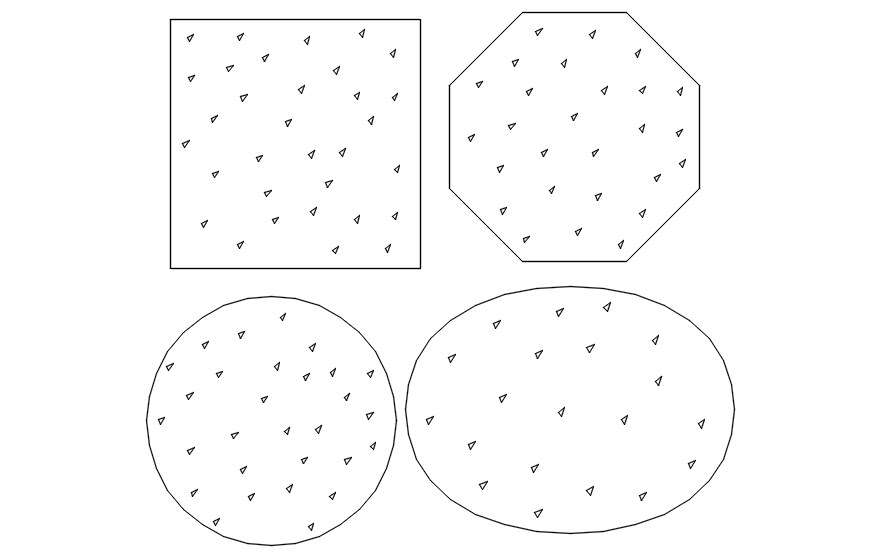
This Architectural Drawing is AutoCAD 2d drawing of Concrete hatch cad blocks in AutoCAD, dwg file. In construction drawings, hatching styles are patterns used to represent different types of commonly used materials, objects and spaces. See Standard hatching styles for drawings.