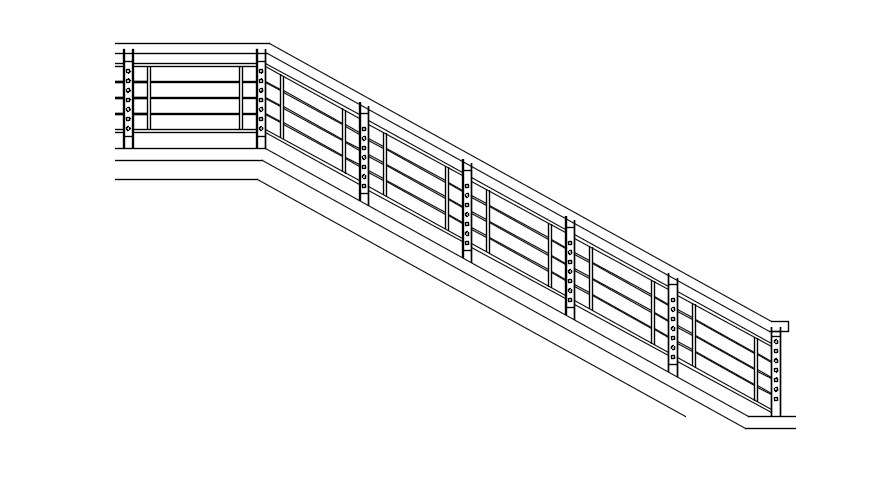AutoCAD drawing of stair handrail design, Dwg file, CAD file
Description
This architectural drawing is AutoCAD drawing of stair handrail design, Dwg file, CAD file. A handrail is a lengthy piece of metal or wood that is attached next to stairs or other high-risk areas, and people can grab onto it for support. For more details and information download the drawing file. Thank you for visiting our website cadbull.com.

