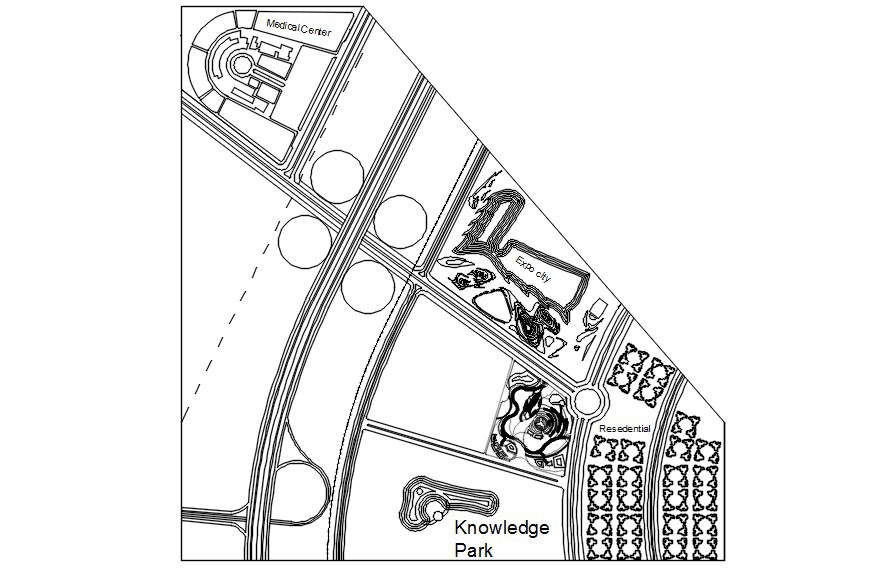Town planning details in AutoCAD, dwg file.
Description
This Architectural Drawing is AutoCAD 2dd rawing of Town planning details in AutoCAD, dwg file. Town planning is the process of managing land resources. It involves the control of existing and new developments, as well as strategy preparation to ensure manage future requirements. It is a dynamic process that changes in response to policy, development proposals and local needs.


