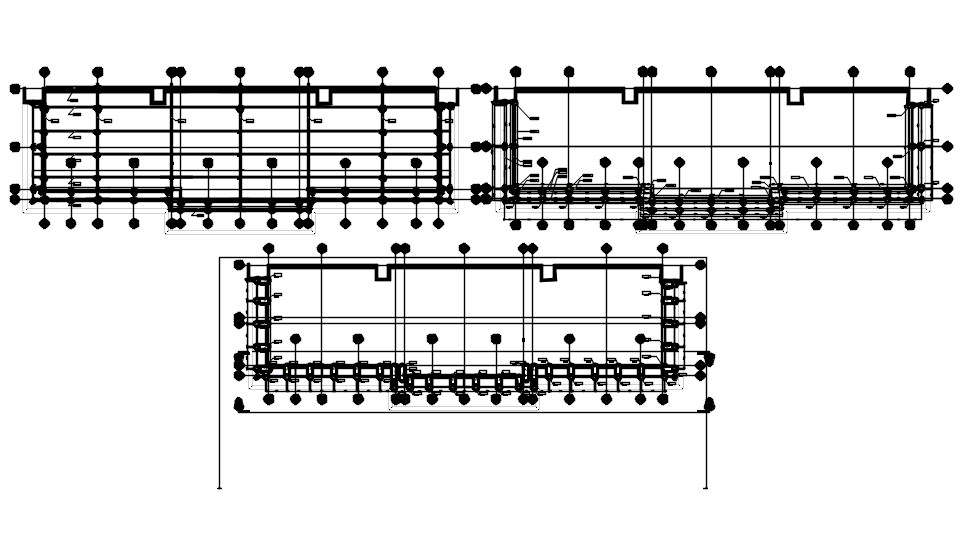
This architectural drawing is Frame structure of column and beam in AutoCAD 2D drawing, dwg file, CAD file. A steel frame is a type of construction that consists of a rectangular grid-shaped skeleton frame made of vertical steel columns and horizontal I-beams that supports the building's floors, roof, and walls. The development of this method enabled the building of the skyscraper. For more details and information download the drawing file. Thank you for visiting our website cadbull.com.