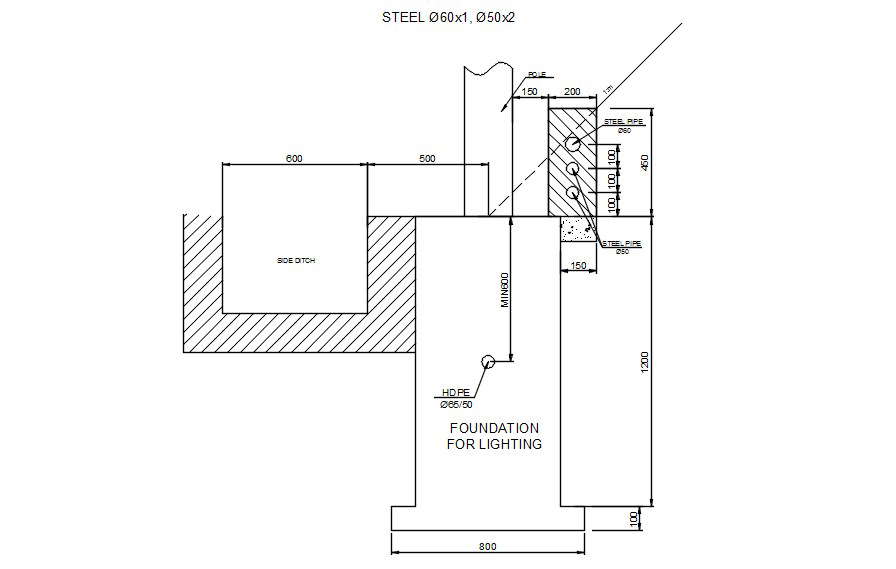
This Architectural Drawing is AutoCAD 2d drawing of Foundation for lighting details in AutoCAD, dwg file. A pressure-treated column embedded into concrete back filled holes in the ground typically become the foundation for a pole building. Other foundation designs are available depending on the individual need of each client ranging to slab on grade with brackets, perma column, sonotubes and bracket foundation options.