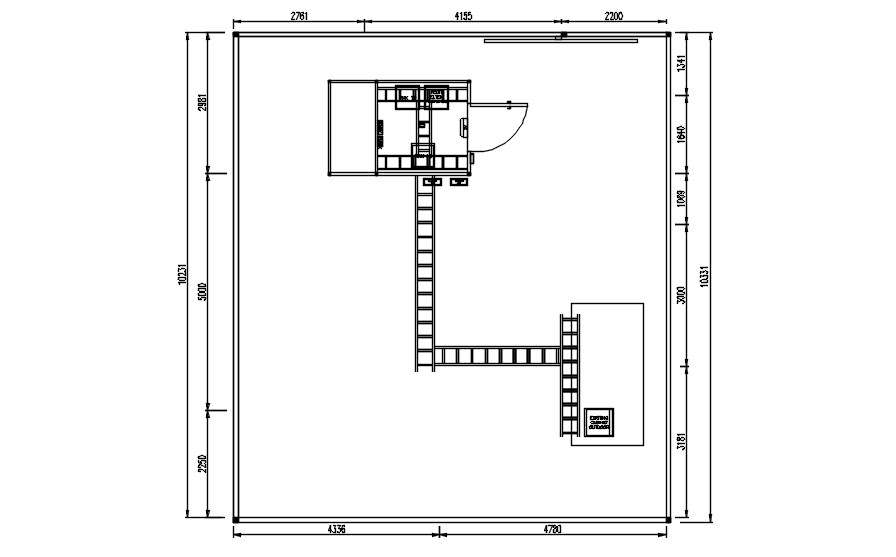Site plan details in AutoCAD, dwg file.
Description
This Architectural Drawing is AutoCAD 2d drawing of Site plan details in AutoCAD, dwg file. A site plan is a detailed architectural drawing that exhibits the form, location and orientation of a building on a site. It generally includes the dimensions, contours, landscapes and significant features of a piece of land and is also commonly referred to as the plot plan.


