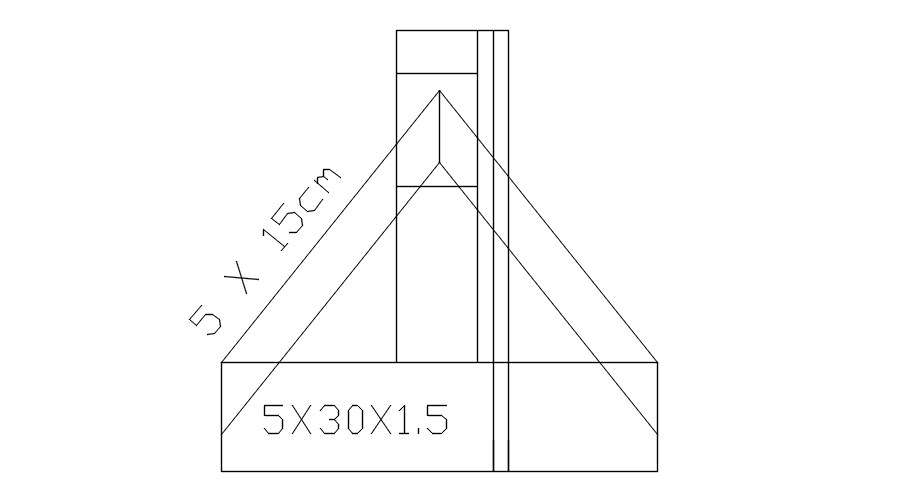
This Architectural Drawing is AutoCAD 2d drawing of Sign board drawing in AutoCAD, dwg file. ignage is the design or use of signs and symbols to communicate a message. A signage also means signs collectively or being considered as a group. The term signage is documented to have been popularized in 1975 to 1980. Signs are any kind of visual graphics created to display information to a particular audience.