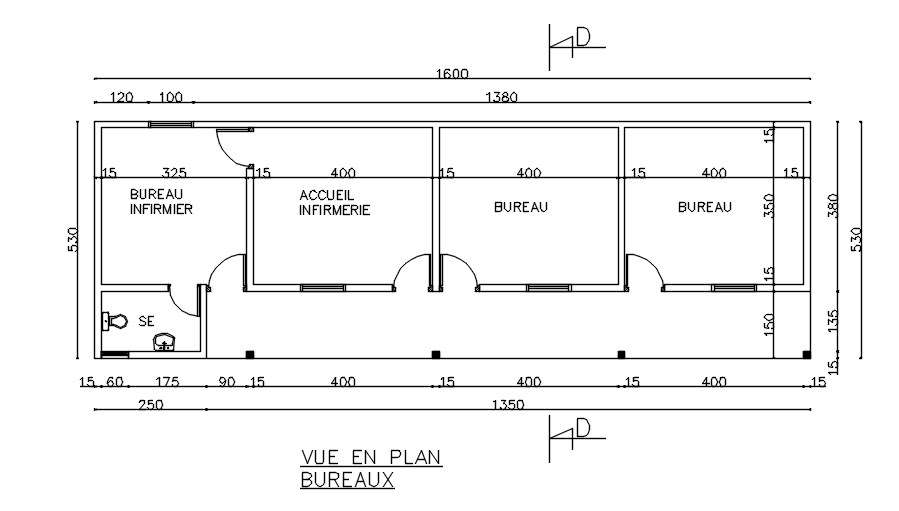
This Architectural Drawing is AutoCAD 2d drawing of Plan view of offices in AutoCAD, dwg file. An office plan is a blueprint for how your team will work and live. That's why careful planning and communication is integral to our process. First and foremost, we create a floorplan that is tailored to the needs of your business.