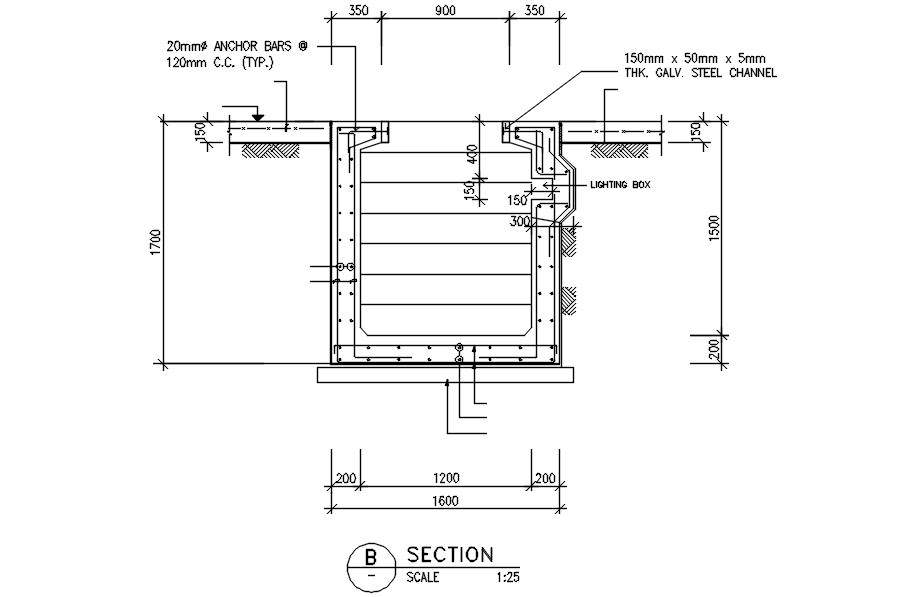
This architectural drawing is Section plan of service pit in AutoCAD 2D drawing, dwg file, CAD file. A service pit is a gap in the floor of a garage or other building where the underneath of a car may be inspected and serviced. For more details and information download the drawing file. Thank you for visiting our website cadbull.com.