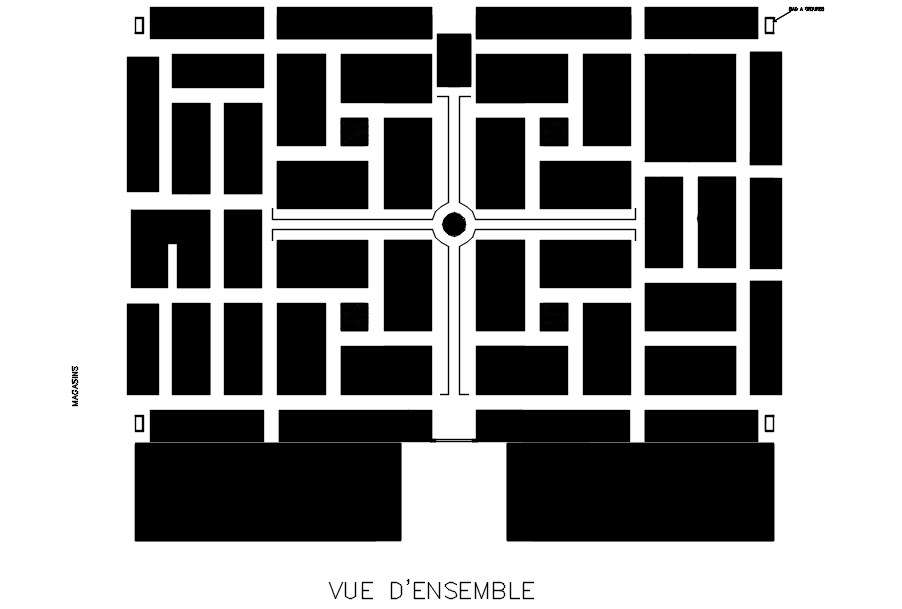Roof plan of a complex in AutoCAD, dwg file.
Description
This Architectural Drawing is AutoCAD 2d drawing of Roof plan of a complex in AutoCAD, dwg file. Complex roof designs are often complicated and architecturally elaborate. They include multilevel roofs, pitched roofs, gable roofs, domes, long rafters, and multiple peaks. Complex roofs also can include more than one type of roofing materials.


