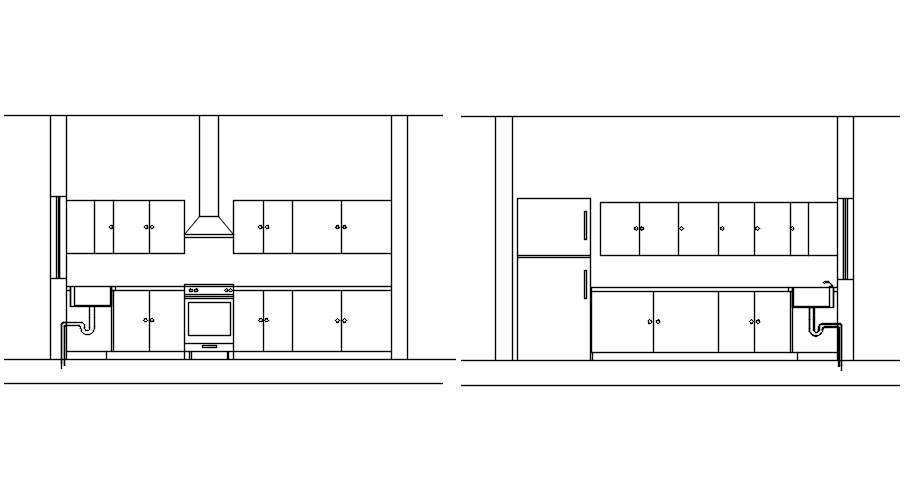
This Architectural Drawing is AutoCAD 2d drawing of Kitchen elevation layout in AutoCAD, Dwg file. In an L-shaped kitchen, unless you have room for an island, you'll need to flatten one side of this triangle, but it's still easy to create a convenient layout of your key appliances with two on the same counter. Simply space them out a little, so each still has its own space.