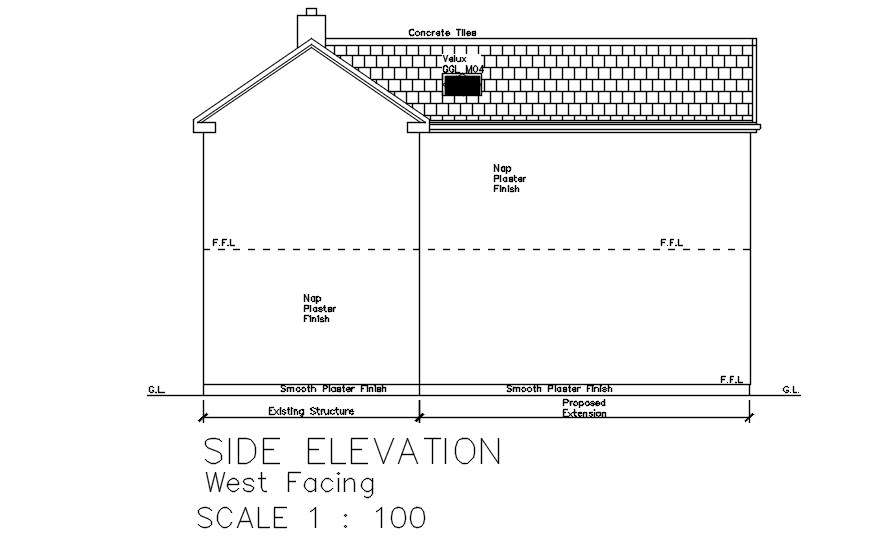L shaped kitchen in AutoCAD, DWG file.
Description
This Architectural Drawing is AutoCAD 2d drawing of L shaped kitchen in AutoCAD, DWG file. L-shaped kitchens are tucked into corners and usually have two open ends which allows for different entries and exits. This means traffic can flow freely through the space. A free flowing kitchen can be really beneficial when entertaining because less traffic jams mean more room and less stress when preparing food!


