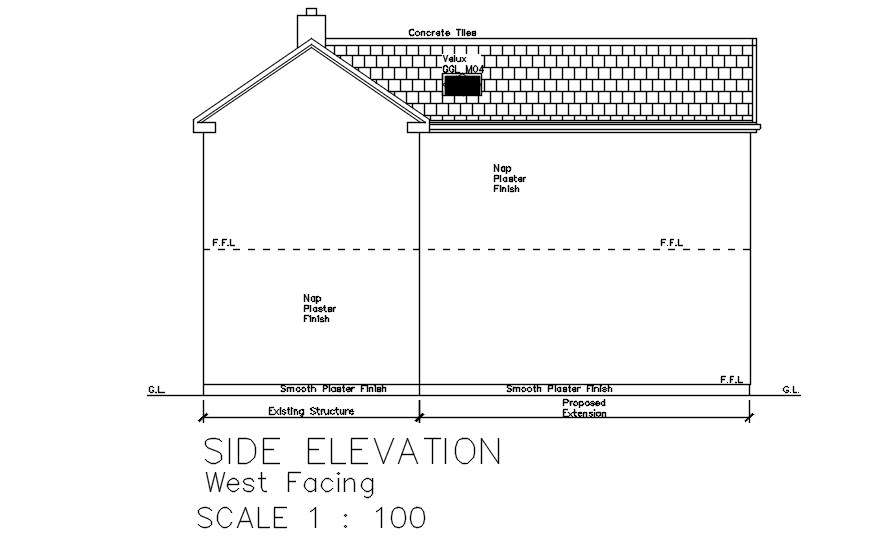West-Facing House Side Elevation AutoCAD DWG Drawing
Description
This Archiotectural Drawing is AutoCAD 2d drawing of Side elevation west facing house in AutoCAD, dwg file. However, according to Vastu Shastra, all homes are considered equally auspicious, and there is no such thing that west-facing homes are not as good as north or east-facing homes. A west-facing home can be as equally prosperous as other homes, provided you follow certain Vastu Shastra principles.


