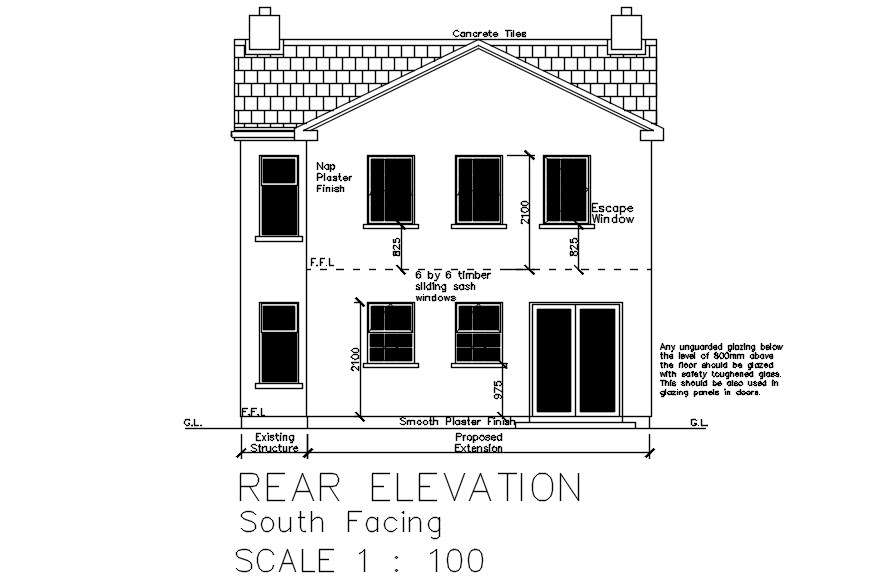
This Architectural Drawing is AutoCAD 2d drawing of South Facing elevation in AutoCAD, dwg file. The Detail Elevation drawing is a depiction of the lower floors of a proposed building, typically from the curb level to approximately 30 feet in height.