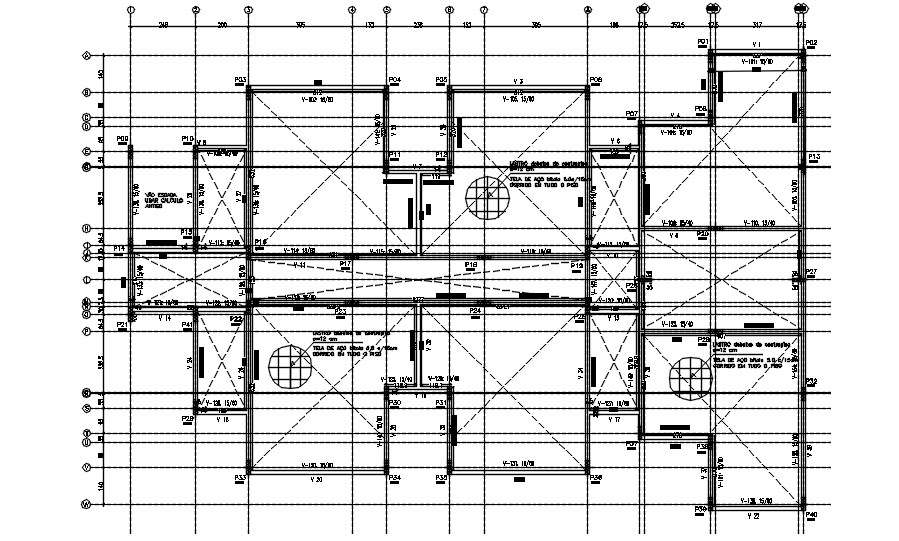
This Architectural Drawing is AutoCAD 2d drawing of Structural calculation drawing in AutoCAD, dwg file. Structural calculations are an integral part of a submission to building control. Along with the technical designs, they show the building control officers what you are planning to do, and help them assess whether your plans are in line with current building regulations. For more details and information download the drawing file.