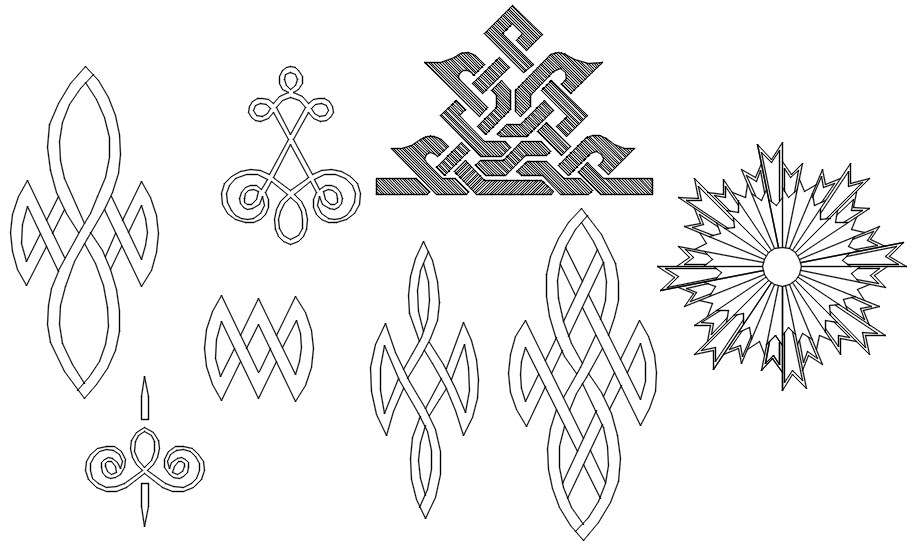
This Architectural Drawing is AutoCAD 2d drawing of 2d interior pattern in AutoCAD, dwg file. By using pattern in interior design your home will take on a whole new feel, depth, and way light reflects around the room.. Pattern is defined as a repeating element or design that produces obvious directional movements and is a great way to accent your home.