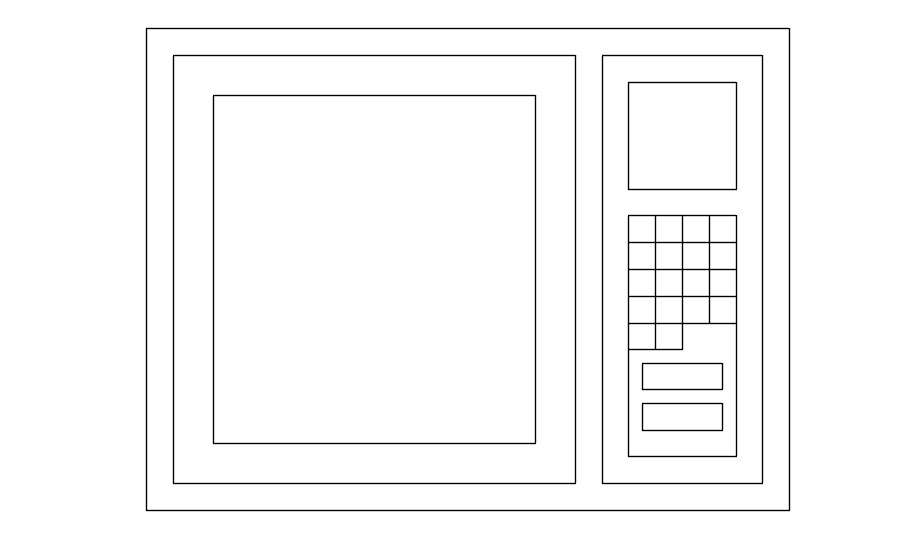
This Architectural Drawing is AutoCAD 2d drawing of Oven cad blocks in AutoCAD, dwg file. An oven is a tool which is used to expose materials to a hot environment. Ovens contain a hollow chamber and provide a means of heating the chamber in a controlled way. In use since antiquity, they have been used to accomplish a wide variety of tasks requiring controlled heating.