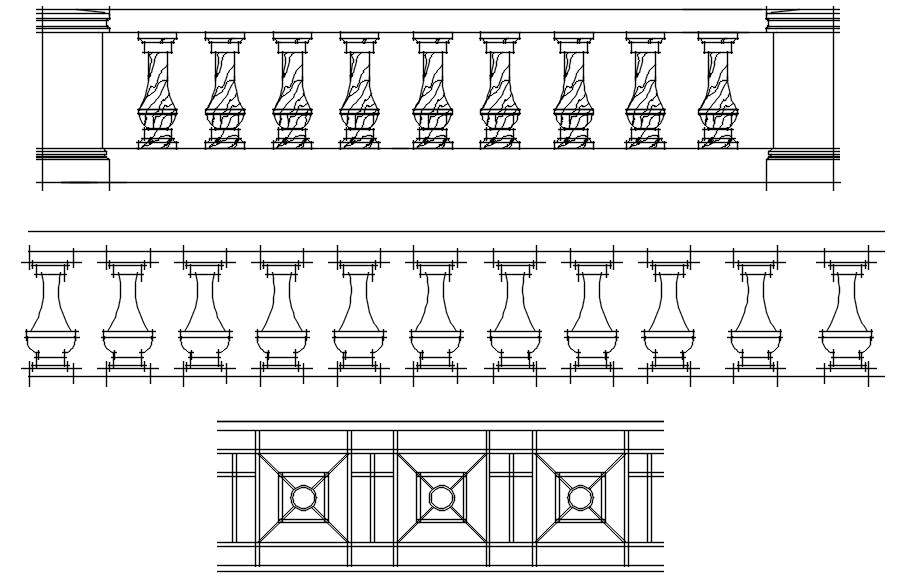2D block of balustrade in detail AutoCAD drawing, dwg file, CAD file
Description
This architectural drawing is 2D block of balustrade in detail AutoCAD drawing, dwg file, CAD file. In order to prevent falls from roofs, balconies, terraces, stairways, and other elevated architectural components, balustrades are low screens made of rails made of stone, wood, metal, glass, or other materials. For more details and information download the drawing file.

