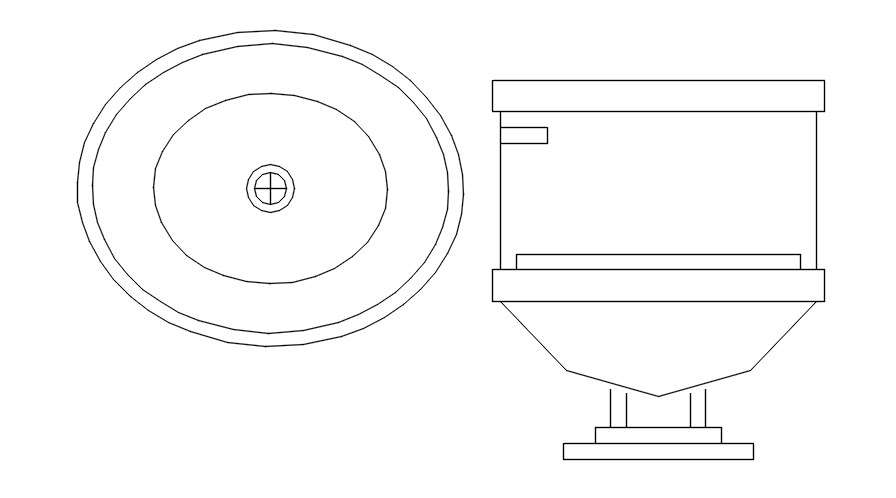
This Architectural Drawing is AutoCAD 2d drawing of Toilet and sink cad block in AutoCAD, dwg file. A toilet sink is a bathroom fixture that incorporates a toilet and a sink into one unit. The sink is either located on top of the toilet tank or just behind the toilet. These fixtures are used in both industrial and residential settings.