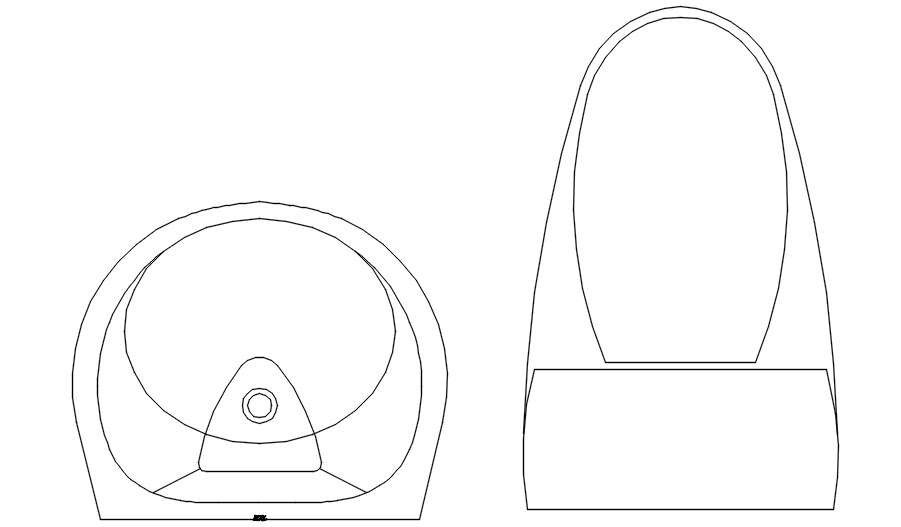
This Architectural Drawing is AutoCAD 2dd rawing of WC and sink layout cad block in AutoCAD, Dwg file. Side layouts are designed with the sink, toilet, tub or shower all installed along one wall of the bathroom. Full bathrooms with a center layout feature components on two walls—the toilet and sink paired together on one wall, and the tub or shower in place along another.